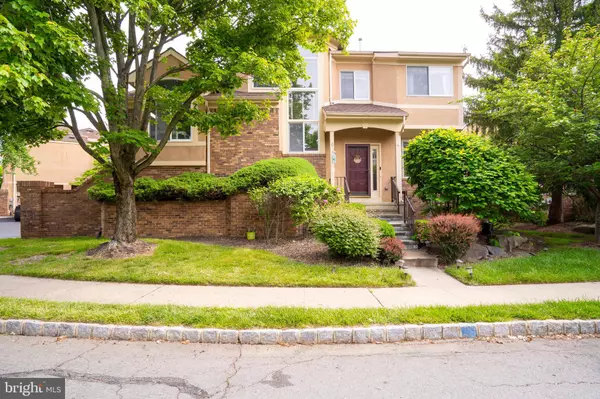For more information regarding the value of a property, please contact us for a free consultation.
45 KINGSLAND CIR Monmouth Junction, NJ 08852
Want to know what your home might be worth? Contact us for a FREE valuation!

Our team is ready to help you sell your home for the highest possible price ASAP
Key Details
Sold Price $670,000
Property Type Townhouse
Sub Type End of Row/Townhouse
Listing Status Sold
Purchase Type For Sale
Subdivision Princeton Gate
MLS Listing ID NJMX2004764
Sold Date 08/29/23
Style Contemporary
Bedrooms 4
Full Baths 2
Half Baths 2
HOA Fees $400/mo
HOA Y/N Y
Originating Board BRIGHT
Year Built 1990
Annual Tax Amount $9,913
Tax Year 2022
Lot Dimensions 0.00 x 0.00
Property Description
Welcome to this Immaculate Yale Model in the Highly Desirable Princeton Gate community in South Brunswick. This Contemporary, Beautifully Maintained, and Updated Townhome Boasts 3/4 Bedrooms, Living Room, Dining Room, Kitchen, Family Room, Two Full and Two Half Baths, a Finished Basement, and a Two Car Garage. Features Include: A Welcoming Foyer with Ceramic Tiled Flooring; Gleaming Hardwood throughout the First Level; a Beautiful Living Room with Vaulted ceilings and a Cozy Wood Burning Fireplace with Wood Mantle and Marble Surround; Step-Down Family Room with Dentil Molding; Eat-In Kitchen with Granite Countertops, Stainless Steel Appliances, Custom Backsplash, and Ceramic Tiled Flooring; and a Delightful, Sunny Breakfast Area with Lovely Views of the Community completes the First Floor. The Second Floor Boast: A Luxurious Master Bedroom with Hardwood Flooring, Ceiling Fan, and a Custom California Walk-In Closet; an Updated Master Bath with Jacuzzi Tub, Double Sink Vanity with Corian Countertops, Custom Backsplash, Ceramic Tile Flooring, Standing Shower, and Skylight; A High Ceiling Den with Ceiling Fan which can be used as a Fourth Bedroom/Baby Room/Study/or Sitting Room; and a Convenient Powder Room is across the Hallway; The Upper-Level Features: Track Lighting in the Hallway; Two More Well-Appointed Bedrooms with Brand New Carpet, and one with Walk-In Closet and Ceiling Fan; and a Fully Updated Hallway Bathroom with New Granite Countertops, Sink, Mirror, Light Fixtures, W.C, and Standing Shower. Step Outside onto the Large, Private Deck and Relax and Entertain overlooking the Idyllic Gardens with Lush Lawns and Shady Trees. A Fully Finished Basement with Half Bathroom is ideal for Recreation, Media, Study, Exercise, or Play, and includes a Laundry Area and Plenty of Extra Storage Space. Other Highlights of this Fabulous Townhome Include: A Two-Car Oversized Garage (with Electric Door Openers and Keypads), 2- Zoned HVAC with Smart Nest Thermostat, New High-Efficiency HVAC installed for main floor (2023), New Water Heater (2023), Professionally Painted whole house (2023), Upgraded Electric Panels to 200 Amps and Car Charger (2022), New Attic Fan (2021), Renovated Bathrooms (2019), Hardwood Floors on main level and stairs (2016), and Much, Much, More! Close to Downtown Princeton, Shopping Malls, Restaurants, Major Highways, Princeton Junction and Jersey Avenue Train Stations, Kendall Park and South Brunswick Park and Ride to NYC, plus highly sought-after South Brunswick Blue-Ribbon Schools. A Must See!!
Location
State NJ
County Middlesex
Area South Brunswick Twp (21221)
Zoning RM-3
Rooms
Other Rooms Living Room, Dining Room, Primary Bedroom, Bedroom 2, Bedroom 3, Bedroom 4, Kitchen, Family Room, Recreation Room, Primary Bathroom, Full Bath, Half Bath
Basement Fully Finished
Interior
Interior Features Breakfast Area, Ceiling Fan(s), Floor Plan - Open, Formal/Separate Dining Room, Kitchen - Eat-In, Primary Bath(s), Soaking Tub, Stall Shower, Upgraded Countertops, Walk-in Closet(s), Wood Floors, Recessed Lighting
Hot Water Natural Gas
Heating Forced Air
Cooling Central A/C
Flooring Ceramic Tile, Carpet, Hardwood
Fireplaces Number 1
Fireplaces Type Mantel(s), Marble
Equipment Built-In Microwave, Dishwasher, Oven/Range - Gas, Refrigerator, Stainless Steel Appliances
Fireplace Y
Appliance Built-In Microwave, Dishwasher, Oven/Range - Gas, Refrigerator, Stainless Steel Appliances
Heat Source Natural Gas
Laundry Basement
Exterior
Exterior Feature Deck(s)
Garage Garage - Side Entry, Inside Access
Garage Spaces 2.0
Amenities Available Tot Lots/Playground
Waterfront N
Water Access N
Roof Type Shingle
Accessibility None
Porch Deck(s)
Parking Type Attached Garage
Attached Garage 2
Total Parking Spaces 2
Garage Y
Building
Story 3
Foundation Concrete Perimeter
Sewer Public Sewer
Water Public
Architectural Style Contemporary
Level or Stories 3
Additional Building Above Grade, Below Grade
Structure Type 2 Story Ceilings,Vaulted Ceilings
New Construction N
Schools
Elementary Schools Constable E.S.
Middle Schools Crossroads M.S.
High Schools South Brunswick H.S.
School District South Brunswick Township Public Schools
Others
HOA Fee Include Common Area Maintenance,Ext Bldg Maint,Snow Removal,Trash
Senior Community No
Tax ID 21-00096 17-00020
Ownership Condominium
Acceptable Financing Cash, Conventional
Listing Terms Cash, Conventional
Financing Cash,Conventional
Special Listing Condition Standard
Read Less

Bought with Non Member • Non Subscribing Office
GET MORE INFORMATION




