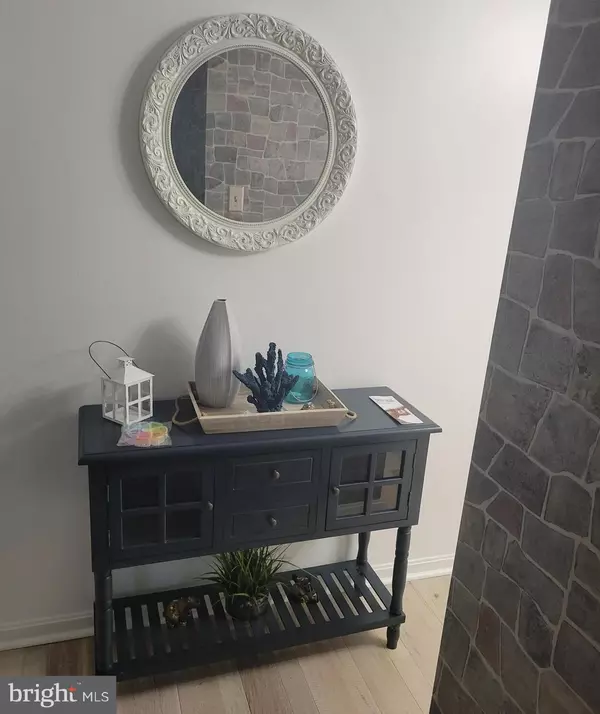For more information regarding the value of a property, please contact us for a free consultation.
4911 ROCKY SPRING LN Bowie, MD 20715
Want to know what your home might be worth? Contact us for a FREE valuation!

Our team is ready to help you sell your home for the highest possible price ASAP
Key Details
Sold Price $485,000
Property Type Single Family Home
Sub Type Detached
Listing Status Sold
Purchase Type For Sale
Square Footage 1,967 sqft
Price per Sqft $246
Subdivision Rockledge At Belair
MLS Listing ID MDPG2086242
Sold Date 08/30/23
Style Ranch/Rambler
Bedrooms 3
Full Baths 2
HOA Y/N N
Abv Grd Liv Area 1,967
Originating Board BRIGHT
Year Built 1967
Annual Tax Amount $6,085
Tax Year 2022
Lot Size 10,461 Sqft
Acres 0.24
Property Description
Welcome to the Rockledge at Belair Community, a sought-after address in Bowie! This beautifully renovated home boasts an open floor plan, two spacious living rooms, and three generous bedrooms with two full baths—all conveniently situated on one level, ensuring no need to climb stairs. Prepare your favorite meals in the huge updated kitchen, complete with sleek stainless steel appliances and stunning granite countertops. Cozy up by the fireplace in the inviting living area, featuring newly installed wood floors that add a touch of elegance to the space. With a newer roof and a one-car garage, this home is not only stylish but also meticulously maintained. Step outside to a vast fenced backyard with a concrete patio, perfect for entertaining . Ample parking won't be an issue with an extended driveway that can hold up to 3 cars. In addition to its charm, this residence is conveniently located close to numerous schools, shopping centers, and major highways, making it an ideal choice for anyone seeking a perfect blend of comfort, convenience, and community. Don't miss this opportunity—pack your bags and say YES to this amazing address! Your dream home awaits at Rockledge at Belair!
Location
State MD
County Prince Georges
Zoning RR
Rooms
Main Level Bedrooms 3
Interior
Interior Features Ceiling Fan(s), Entry Level Bedroom, Floor Plan - Open, Formal/Separate Dining Room, Upgraded Countertops, Window Treatments, Wood Floors, Pantry, Breakfast Area, Family Room Off Kitchen, Kitchen - Eat-In, Recessed Lighting
Hot Water Natural Gas
Heating Forced Air
Cooling Central A/C
Flooring Engineered Wood, Hardwood
Fireplaces Number 1
Fireplaces Type Brick
Equipment Oven/Range - Gas, ENERGY STAR Refrigerator, Energy Efficient Appliances, Dishwasher
Furnishings No
Fireplace Y
Window Features Energy Efficient
Appliance Oven/Range - Gas, ENERGY STAR Refrigerator, Energy Efficient Appliances, Dishwasher
Heat Source Natural Gas
Laundry Has Laundry, Washer In Unit, Dryer In Unit
Exterior
Exterior Feature Patio(s)
Garage Garage - Front Entry
Garage Spaces 4.0
Fence Wire
Utilities Available Cable TV, Natural Gas Available, Phone, Phone Connected, Sewer Available, Water Available
Amenities Available None
Waterfront N
Water Access N
View Street
Roof Type Architectural Shingle
Street Surface Paved
Accessibility None
Porch Patio(s)
Attached Garage 1
Total Parking Spaces 4
Garage Y
Building
Lot Description Rear Yard, SideYard(s), Front Yard, Landscaping
Story 1
Foundation Slab
Sewer Public Sewer
Water Public
Architectural Style Ranch/Rambler
Level or Stories 1
Additional Building Above Grade, Below Grade
Structure Type Other
New Construction N
Schools
Elementary Schools Rockledge
Middle Schools Samuel Ogle
High Schools Bowie
School District Prince George'S County Public Schools
Others
Pets Allowed Y
HOA Fee Include None
Senior Community No
Tax ID 17141605591
Ownership Fee Simple
SqFt Source Assessor
Security Features Security System
Acceptable Financing Cash, Conventional, FHA
Horse Property N
Listing Terms Cash, Conventional, FHA
Financing Cash,Conventional,FHA
Special Listing Condition Probate Listing
Pets Description No Pet Restrictions
Read Less

Bought with Milissa D Alonso • Coldwell Banker Realty
GET MORE INFORMATION




