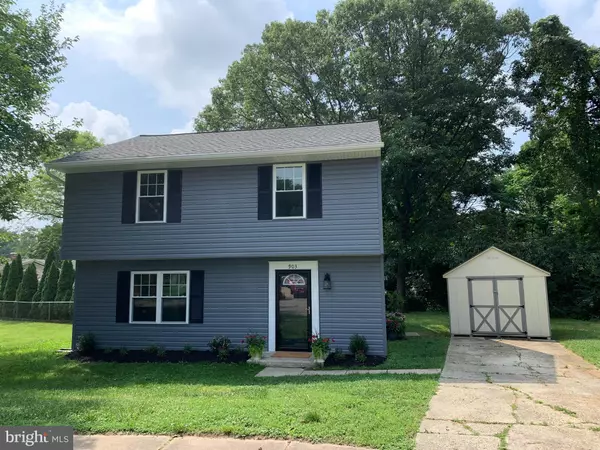For more information regarding the value of a property, please contact us for a free consultation.
903 CHERRY DALE CT Glen Burnie, MD 21061
Want to know what your home might be worth? Contact us for a FREE valuation!

Our team is ready to help you sell your home for the highest possible price ASAP
Key Details
Sold Price $407,000
Property Type Single Family Home
Sub Type Detached
Listing Status Sold
Purchase Type For Sale
Square Footage 1,400 sqft
Price per Sqft $290
Subdivision Brookfield North
MLS Listing ID MDAA2063708
Sold Date 08/18/23
Style Colonial
Bedrooms 4
Full Baths 1
Half Baths 1
HOA Y/N N
Abv Grd Liv Area 1,400
Originating Board BRIGHT
Year Built 1984
Annual Tax Amount $2,888
Tax Year 2022
Lot Size 9,396 Sqft
Acres 0.22
Property Description
Welcome home to this beautifully, remodeled colonial flooded with natural light! On almost a quarter acre private lot, this home has been lovingly remodeled by the owners and ready for you! Everything New! This home features gorgeous, wide plank, Lifeproof LTV flooring throughout the house. New Energy efficient windows, New siding, New roof, New HVAC system, New hot water heater! The living room boasts plenty of space to enjoy, entertain and relax. The full size dining room flows nicely off the living room and has an amazing view to the quiet, backyard oasis. The upgraded kitchen has New quartz counter tops and lovely maple cabinets with plenty of counter and cabinet space. A quaint window over the sink provides another opportunity to watch the birds in your peaceful yard. On the upper level, you will find 4 spacious bedrooms with new fans and lighting that enhances the entire upper floor. Good sized closets are in each room. A tastefully remodeled bathroom with Italian tile and elegant fixtures is off the hallway . The large primary suite has its own remodeled, en suite half bath. The private, level back yard is awaiting your finishing touches. Plenty of room for a pool, deck, and playground. Love entertaining - this yard is ideal for cook outs, fire pit, and garden games. The Amish shed is in excellent condition and provides ample storage. The location of this home is perfect! Situated at the end of a cul de sac with minimal traffic. Tons of parking in the driveway or on the street. Close to bike trails, parks and walking paths. Incredible commuter location. Very easy access to 97, Baltimore, DC and Annapolis. Don't miss out on this opportunity to make this rare gem your new home!
Location
State MD
County Anne Arundel
Zoning R5
Rooms
Main Level Bedrooms 4
Interior
Interior Features Attic, Ceiling Fan(s), Efficiency, Formal/Separate Dining Room, Floor Plan - Open
Hot Water Electric
Heating Heat Pump(s)
Cooling Central A/C
Flooring Luxury Vinyl Plank, Ceramic Tile
Equipment Dishwasher, Oven/Range - Electric
Furnishings No
Fireplace N
Window Features ENERGY STAR Qualified,Energy Efficient,Double Pane
Appliance Dishwasher, Oven/Range - Electric
Heat Source Electric
Laundry Main Floor
Exterior
Garage Spaces 3.0
Utilities Available Electric Available, Cable TV Available, Water Available
Waterfront N
Water Access N
View Garden/Lawn, Trees/Woods
Roof Type Slate
Accessibility Level Entry - Main
Parking Type Driveway
Total Parking Spaces 3
Garage N
Building
Lot Description Backs to Trees, Cul-de-sac, Private, Rear Yard
Story 2
Foundation Slab
Sewer Public Sewer
Water Public
Architectural Style Colonial
Level or Stories 2
Additional Building Above Grade, Below Grade
New Construction N
Schools
School District Anne Arundel County Public Schools
Others
Pets Allowed Y
Senior Community No
Tax ID 020314890019556
Ownership Fee Simple
SqFt Source Assessor
Acceptable Financing FHA, Cash, Conventional, VA
Horse Property N
Listing Terms FHA, Cash, Conventional, VA
Financing FHA,Cash,Conventional,VA
Special Listing Condition Standard
Pets Description No Pet Restrictions
Read Less

Bought with Mark J Manning • CENTURY 21 New Millennium
GET MORE INFORMATION




