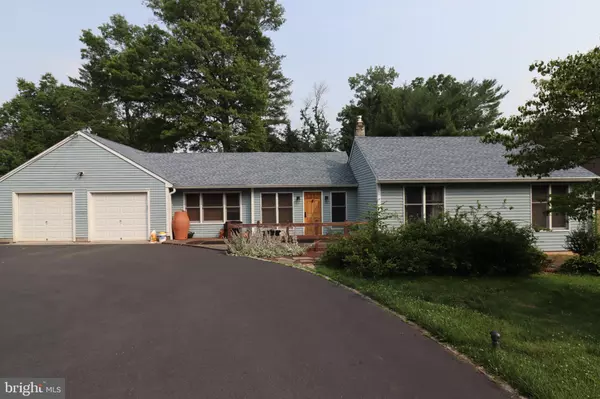For more information regarding the value of a property, please contact us for a free consultation.
35 BLUE RIDGE RD Titusville, NJ 08560
Want to know what your home might be worth? Contact us for a FREE valuation!

Our team is ready to help you sell your home for the highest possible price ASAP
Key Details
Sold Price $525,000
Property Type Single Family Home
Sub Type Detached
Listing Status Sold
Purchase Type For Sale
Square Footage 1,679 sqft
Price per Sqft $312
Subdivision None Available
MLS Listing ID NJME2032118
Sold Date 09/01/23
Style Ranch/Rambler
Bedrooms 3
Full Baths 2
HOA Y/N N
Abv Grd Liv Area 1,679
Originating Board BRIGHT
Year Built 1951
Annual Tax Amount $7,837
Tax Year 2020
Lot Size 0.440 Acres
Acres 0.44
Property Description
The bucolic beauty of this home is not to be missed. Birds chirping and the wind blowing is all you’ll hear in this peaceful retreat conveniently located in beautiful Titusville New Jersey. The home is walking distance to the D&R Canal Path and is bordered by the Washington Crossing State Park. This 1-story ranch offers a beautiful flow and ease of mobility. From the front deck, enter the large great room which has high ceilings, a wall of windows with views of the park, and plenty of natural light pouring in through the glass doors that lead to the rear yard. This main living space features recessed lighting and floating shadow box shelving. The floor-plan seamlessly flows into the bright & inviting eat-in kitchen, with plenty of cabinets and modern stainless steel appliances. There is ample counter space for those who love to cook. The center island becomes the natural gathering spot for hosting friends and family. To complete the remaining layout, follow the hallway beyond two hardwood floored bedrooms which share a full hall bath, and take 2 steps down to the master bedroom suite. Lined with closets, this spacious bedroom has a private full bath, and direct access to the rear patio. A true retreat for entertaining, you will find this yard ideal for backyard games, soaking in the sunshine. It has a six-foot wooden privacy fence which lends itself to summer BBQs & seasonal celebrations. Gardening enthusiasts will appreciate the beautiful landscaping with all-season flowering trees, including a budding Crape Myrtle, Skip Laurel bushes, blueberry bushes and a rock/stone walkway connecting the expansive rear patio to the professionally paved driveway. There is an over-sized two car garage with work area, ample loft storage, pull down attic space and direct access to both the kitchen and the backyard. This lovingly maintained home is close to commuter routes, historic colonial landmarks, and the premier restaurants & shopping in New Hope Boro. A brand new roof is included, and all new LED recessed lighting installed throughout. Do not miss this great opportunity to own a home within the highly sought-after Hopewell Valley School District.
Location
State NJ
County Mercer
Area Hopewell Twp (21106)
Zoning R75
Direction Northwest
Rooms
Other Rooms Living Room, Bedroom 2, Bedroom 3, Kitchen, Bedroom 1
Main Level Bedrooms 3
Interior
Interior Features Ceiling Fan(s), Floor Plan - Open, Kitchen - Island, Pantry, Recessed Lighting, Wood Floors, Stove - Wood, Entry Level Bedroom, Tub Shower
Hot Water Oil
Heating Zoned, Baseboard - Hot Water
Cooling Ceiling Fan(s), Window Unit(s)
Flooring Hardwood, Ceramic Tile
Equipment Dishwasher, Washer, Dryer, Oven/Range - Electric, Range Hood, Stainless Steel Appliances, Water Heater
Fireplace N
Window Features Wood Frame
Appliance Dishwasher, Washer, Dryer, Oven/Range - Electric, Range Hood, Stainless Steel Appliances, Water Heater
Heat Source Oil
Laundry Main Floor
Exterior
Exterior Feature Porch(es), Patio(s)
Garage Garage - Rear Entry, Additional Storage Area, Garage Door Opener
Garage Spaces 2.0
Fence Wood
Utilities Available Cable TV Available, Phone Available
Waterfront N
Water Access N
View Trees/Woods
Roof Type Shingle
Accessibility None
Porch Porch(es), Patio(s)
Parking Type Attached Garage, Driveway
Attached Garage 2
Total Parking Spaces 2
Garage Y
Building
Lot Description Front Yard, Landscaping, No Thru Street, Rear Yard
Story 1
Foundation Crawl Space
Sewer On Site Septic
Water Private
Architectural Style Ranch/Rambler
Level or Stories 1
Additional Building Above Grade, Below Grade
Structure Type Cathedral Ceilings
New Construction N
Schools
High Schools Hv Central
School District Hopewell Valley Regional Schools
Others
Pets Allowed Y
Senior Community No
Tax ID 06-00125-00057 01
Ownership Fee Simple
SqFt Source Estimated
Acceptable Financing Cash, FHA, VA
Listing Terms Cash, FHA, VA
Financing Cash,FHA,VA
Special Listing Condition Standard
Pets Description No Pet Restrictions
Read Less

Bought with Non Member • Non Subscribing Office
GET MORE INFORMATION




