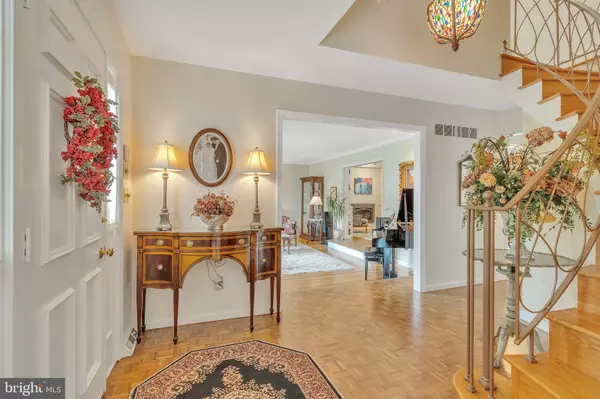For more information regarding the value of a property, please contact us for a free consultation.
971 PRINCESS DR Yardley, PA 19067
Want to know what your home might be worth? Contact us for a FREE valuation!

Our team is ready to help you sell your home for the highest possible price ASAP
Key Details
Sold Price $925,000
Property Type Single Family Home
Sub Type Detached
Listing Status Sold
Purchase Type For Sale
Square Footage 4,037 sqft
Price per Sqft $229
Subdivision Queens Grant
MLS Listing ID PABU2053546
Sold Date 08/31/23
Style Georgian,Colonial
Bedrooms 5
Full Baths 3
Half Baths 1
HOA Y/N N
Abv Grd Liv Area 3,537
Originating Board BRIGHT
Year Built 1972
Annual Tax Amount $12,954
Tax Year 2022
Lot Size 0.459 Acres
Acres 0.46
Lot Dimensions x 174.00
Property Description
Impeccably maintained 5 bedroom absolute gem in the heart of Lower Makefield. Beautifully updated European style kitchen with stainless appliances including an additional Asko dishwasher, bar sink, wine fridge and ice maker. Kitchen boasts Amtico flooring and a butler's pantry w/overflow refrigerator/freezer. There is a Fisher and Paykel range and dishwasher, Jenn-Air Refrigerator/freezer and new Elica range hood. Custom glass backsplashes throughout. Granite counter-tops and matching custom kitchen table. New sliding door off of the kitchen leads to large PA Bluestone Patio overlooking large California-style swimming pool. Pool was completely refurbished in 2020. Includes new Babyguard safety pool fence that can be erected or taken down/stored as needed. Spacious serene yard surrounded by 12 foot privacy arborvitae reminiscent of an English garden. Updated privacy fencing around yard suitable for pets and children. Large garage storage spaces including housing for pool equipment and pump. Powder room has outdoor access ideal for swim parties. Teak Parquet flooring recently refinished is found in the light filled library with custom wood cabinetry with tempered glass shelving and a gas fireplace to unwind with a good book. Brand new custom sliding glass door opens to the patio. Custom pocket doors allow for full privacy in library or open into the spacious sunken living room. Floor to ceiling bay windows in living and dining rooms, with brand new copper awnings outside. Both windows were replaced and have a remaining 45 year warranty. Beautiful original hardwood refinished flooring in living room and throughout house. Custom William Morris draperies in living room. Welcome guests with curved staircase boasting a custom iron railing imported from Spain. Dining room features glass French pocket doors leading into the family room. Dupioni silk custom draperies in dining room with a brass chandelier. Large family room has lots of natural light and hardwood floors. First floor bedroom or office space boasts a built-in Murphy bed and desk along with a full, private bathroom. Spacious second floor features 4 bedrooms and two full bathrooms; Master bedroom boasts two closets, one of which is a walk-in. The master en-suite bathroom has an oversized custom glass shower with pebble inlaid floor and rain showerhead, standalone soaking tub, double sinks, heated floors and towel racks. Generously sized updated full bathroom in upstairs hallway. The upstairs bedroom closets come fitted with Closetworks interiors; Upstairs Washer & dryer laundry space rounds out this excellent floor plan. Large finished basement with brand new Berber carpeting and fresh paint, perfect playroom or office space. Boasts 4 built-in workstations. Roof is only two years old and includes 28 of the 30 year warranty. Full 3 sided brick exterior very well maintained. Manicured gardens professionally maintained in the front yard with loads of curb appeal. There is also a newer whole house Generac generator! Only minutes from award winning Edgewood Elementary School and downtown Yardley - which has restaurants, bars, nightlife and main street character. Commutable to New York or Philadelphia, train lines within miles.
Location
State PA
County Bucks
Area Lower Makefield Twp (10120)
Zoning R2
Direction Northwest
Rooms
Basement Fully Finished
Main Level Bedrooms 1
Interior
Interior Features Breakfast Area, Built-Ins, Butlers Pantry, Carpet, Cedar Closet(s), Ceiling Fan(s), Chair Railings, Crown Moldings, Curved Staircase, Entry Level Bedroom, Family Room Off Kitchen, Formal/Separate Dining Room, Kitchen - Eat-In, Kitchen - Island, Laundry Chute, Recessed Lighting, Soaking Tub, Upgraded Countertops, Walk-in Closet(s), Water Treat System, Wet/Dry Bar, Window Treatments, Wine Storage, Wood Floors
Hot Water Natural Gas
Heating Forced Air
Cooling Central A/C
Fireplaces Number 1
Fireplaces Type Gas/Propane
Equipment Built-In Microwave, Built-In Range, Dryer - Gas, Extra Refrigerator/Freezer, Oven/Range - Gas, Range Hood, Refrigerator, Stainless Steel Appliances, Washer, Water Heater, Icemaker, Dishwasher
Fireplace Y
Window Features Bay/Bow
Appliance Built-In Microwave, Built-In Range, Dryer - Gas, Extra Refrigerator/Freezer, Oven/Range - Gas, Range Hood, Refrigerator, Stainless Steel Appliances, Washer, Water Heater, Icemaker, Dishwasher
Heat Source Natural Gas
Laundry Upper Floor
Exterior
Exterior Feature Patio(s)
Garage Garage - Side Entry, Garage Door Opener, Additional Storage Area
Garage Spaces 2.0
Pool Concrete, Fenced, In Ground
Water Access N
Accessibility None
Porch Patio(s)
Attached Garage 2
Total Parking Spaces 2
Garage Y
Building
Story 2
Foundation Block
Sewer Public Sewer
Water Public
Architectural Style Georgian, Colonial
Level or Stories 2
Additional Building Above Grade, Below Grade
New Construction N
Schools
Elementary Schools Edgewood
Middle Schools Charles Boehm
High Schools Pennsbury
School District Pennsbury
Others
Pets Allowed Y
Senior Community No
Tax ID 20-057-018
Ownership Fee Simple
SqFt Source Assessor
Security Features Exterior Cameras
Horse Property N
Special Listing Condition Standard
Pets Description No Pet Restrictions
Read Less

Bought with Chuong Van Tran • RE/MAX Access
GET MORE INFORMATION




