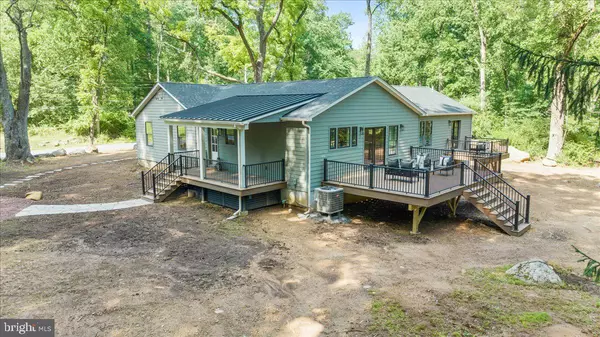For more information regarding the value of a property, please contact us for a free consultation.
57 SNYDERTOWN RD Hopewell, NJ 08525
Want to know what your home might be worth? Contact us for a FREE valuation!

Our team is ready to help you sell your home for the highest possible price ASAP
Key Details
Sold Price $785,000
Property Type Single Family Home
Sub Type Detached
Listing Status Sold
Purchase Type For Sale
Square Footage 3,660 sqft
Price per Sqft $214
Subdivision Unknown
MLS Listing ID NJHT2002150
Sold Date 09/01/23
Style Bungalow
Bedrooms 4
Full Baths 2
Half Baths 1
HOA Y/N N
Abv Grd Liv Area 2,280
Originating Board BRIGHT
Year Built 1930
Annual Tax Amount $5,830
Tax Year 2022
Lot Size 2.050 Acres
Acres 2.05
Lot Dimensions 0.00 x 0.00
Property Description
*** Open house has been canceled (Sun, Jul 23 12 - 3 PM) ***A Sourland Mountain treasure on 2+ acres in Hunterdon County sits this 4 bed, 2.5 bath dwelling ready for you! Recently expanded and fully renovated, gleaming with high end finishes and attention to detail. Entering from the side porch, step onto brick tile flooring with a vintage vibe. A convenient powder room is to your left, before entering a spacious hall connecting the open kitchen and the living room. The kitchen offers a vaulted ceiling with stained wood beams adding height and elegance to a space ideal for entertaining. A large sliding door opens to a raised deck. The light filled living room is plumbed for the addition of a fireplace. An adjoining room may be used as an office or bedroom. The hallway leads to a main level laundry room and two bedrooms sharing a hall bath. Completing the main level is a master suite complete with walk in closet, beautiful private bathroom and second deck.
A fully finished walkout basement (also plumbed for a fireplace) offers 1,380 square feet of living space (main level 2,280). Possibilities are endless with a family room staged at one end, a playroom at the other. Storage abound from the basement, to the detached two car garage, and plethora of closets throughout. Enjoy a low maintenance exterior with Hardie board siding, composite deck, new roof, windows and doors. Easy access to Hopewell, Princeton, Flemington, Lambertville, New Hope and major commuter routes combined with serenity that comes with living on a gently winding, country road.
Location
State NJ
County Hunterdon
Area East Amwell Twp (21008)
Zoning MTN
Rooms
Other Rooms Living Room, Primary Bedroom, Bedroom 2, Bedroom 3, Bedroom 4, Kitchen, Great Room, Primary Bathroom, Full Bath, Half Bath
Basement Full, Walkout Level, Sump Pump, Fully Finished, Heated
Main Level Bedrooms 4
Interior
Interior Features Kitchen - Eat-In, Dining Area, Exposed Beams, Floor Plan - Open, Kitchen - Island, Primary Bath(s), Recessed Lighting, Walk-in Closet(s)
Hot Water Natural Gas
Heating Forced Air, Heat Pump(s)
Cooling Central A/C
Equipment Dishwasher, Microwave, Oven - Single, Stainless Steel Appliances, Refrigerator, Washer, Dryer, Range Hood
Fireplace N
Appliance Dishwasher, Microwave, Oven - Single, Stainless Steel Appliances, Refrigerator, Washer, Dryer, Range Hood
Heat Source Propane - Leased
Laundry Main Floor
Exterior
Exterior Feature Deck(s), Porch(es)
Garage Garage - Front Entry
Garage Spaces 5.0
Waterfront N
Water Access N
View Trees/Woods, Pond
Accessibility None
Porch Deck(s), Porch(es)
Parking Type Detached Garage, Driveway
Total Parking Spaces 5
Garage Y
Building
Lot Description Irregular, Trees/Wooded
Story 1
Foundation Block
Sewer On Site Septic
Water Well
Architectural Style Bungalow
Level or Stories 1
Additional Building Above Grade, Below Grade
New Construction N
Schools
School District East Amwell Township Public Schools
Others
Senior Community No
Tax ID 08-00041-00024
Ownership Fee Simple
SqFt Source Estimated
Special Listing Condition Standard
Read Less

Bought with Richard Avallone • ERA Central Levinson
GET MORE INFORMATION




