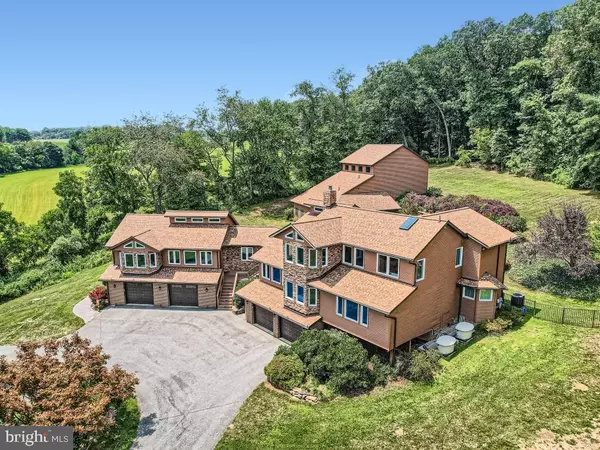For more information regarding the value of a property, please contact us for a free consultation.
5870 WASHINGTON RD Sykesville, MD 21784
Want to know what your home might be worth? Contact us for a FREE valuation!

Our team is ready to help you sell your home for the highest possible price ASAP
Key Details
Sold Price $1,270,000
Property Type Single Family Home
Sub Type Detached
Listing Status Sold
Purchase Type For Sale
Square Footage 4,400 sqft
Price per Sqft $288
Subdivision Buckhorn
MLS Listing ID MDCR2015576
Sold Date 09/06/23
Style Craftsman
Bedrooms 5
Full Baths 4
Half Baths 2
HOA Y/N N
Abv Grd Liv Area 4,200
Originating Board BRIGHT
Year Built 1994
Annual Tax Amount $7,902
Tax Year 2023
Lot Size 3.000 Acres
Acres 3.0
Property Description
3 acres of Tranquil oasis featuring 5,250 sq ft of living space + 1800 sq foot of additional space in the Pool house & Gym. The pool house features it's own full bath, covered patio, spectacular gym space while inside the residence features an additional 5 Bedrooms, 5 additional Full Baths (BA), 2 half BA, and a quarter bath in the garage. The oversized 4 car attached garage features a ton of storage & provides access into the home. This 30,000 gallon, heated pool will be sure to bring you joy from the waterfall element to accent lighting with app controls from your phone, & peace of mind with it's new pool filter & pool pump. Enjoy your own hot tub, private putting green, 2 emergency generators, 2 x 1000 gallon, propane tanks which are owned. The yard is accented with beautiful hardscape and stamped concrete around the home. There are upgrades galore from a gourmet kitchen with spacious island, beverage station, tons of cabinet space with undermount lighting, and a gas hood. The home also features 2 new roofs 1) on the home; & 2) on the pool house (2023), 58 x new thermal windows for energy efficiency, + 2 new sliding doors off kitchen and bedroom. There is a new low maintenance, Trex deck overlooking your outside oasis, new luxury vinyl plank (LVP) flooring throughout the inside main level and carries through walk way to lower level. This home has many additional upgrades and special features including instant hot water, radon remediation system, convenient main level laundry, fireplace, vaulted ceilings, walk in closets, plenty of storage, home office space on lower level with it's own half bath. Main level couple add a door and have private in-law suite. The views are breathe taking from every window in the home & the exterior has been cleared of dozens of trees. What ever you are dreaming, this one is sure to turn those dreams into a reality and deliver! Welcome home. Schedule an appt today
*If you may like to add more interior space, the owners have fully designed plans, ready for submission to the county, for addition living space you may like to add, over the left side of the residence. The plans are ready to go. You simply have to walk them into the permitting office!
Location
State MD
County Carroll
Zoning CONS
Rooms
Other Rooms Primary Bedroom, Primary Bathroom
Basement Connecting Stairway, Partially Finished, Other, Front Entrance, Garage Access, Improved, Interior Access, Outside Entrance, Space For Rooms, Walkout Level, Workshop
Main Level Bedrooms 4
Interior
Interior Features Attic, Ceiling Fan(s), Family Room Off Kitchen, Kitchen - Gourmet, Recessed Lighting, Upgraded Countertops, Walk-in Closet(s), WhirlPool/HotTub, Wood Floors, Pantry, Central Vacuum, Dining Area, Entry Level Bedroom, Primary Bath(s), Kitchen - Eat-In, Kitchen - Island, Kitchen - Table Space, Soaking Tub, Stall Shower, Other
Hot Water Propane
Heating Heat Pump(s)
Cooling Central A/C
Flooring Luxury Vinyl Plank, Tile/Brick
Fireplaces Number 1
Fireplaces Type Wood
Equipment Built-In Microwave, Dishwasher, Disposal, Dryer, Icemaker, Refrigerator, Oven/Range - Electric, Washer
Fireplace Y
Window Features Energy Efficient,Bay/Bow,Double Hung,Replacement,Insulated
Appliance Built-In Microwave, Dishwasher, Disposal, Dryer, Icemaker, Refrigerator, Oven/Range - Electric, Washer
Heat Source Electric, Propane - Owned
Laundry Main Floor
Exterior
Exterior Feature Deck(s), Patio(s), Porch(es)
Garage Oversized, Garage Door Opener, Inside Access, Built In, Garage - Front Entry
Garage Spaces 6.0
Fence Partially, Rear
Pool In Ground, Heated
Waterfront N
Water Access N
View Trees/Woods, Garden/Lawn, Panoramic, Scenic Vista
Accessibility None
Porch Deck(s), Patio(s), Porch(es)
Parking Type Attached Garage, Driveway
Attached Garage 4
Total Parking Spaces 6
Garage Y
Building
Lot Description Front Yard, Private, Partly Wooded, Stream/Creek, Trees/Wooded, Backs to Trees, Cleared, Cul-de-sac, No Thru Street, Rear Yard, Secluded
Story 3
Foundation Active Radon Mitigation
Sewer Private Sewer
Water Well
Architectural Style Craftsman
Level or Stories 3
Additional Building Above Grade, Below Grade
Structure Type Cathedral Ceilings,Vaulted Ceilings,Wood Ceilings
New Construction N
Schools
School District Carroll County Public Schools
Others
Senior Community No
Tax ID 0714044507
Ownership Fee Simple
SqFt Source Assessor
Security Features Motion Detectors,Security Gate,Security System
Special Listing Condition Standard
Read Less

Bought with Linda M Felts • Samson Properties
GET MORE INFORMATION




