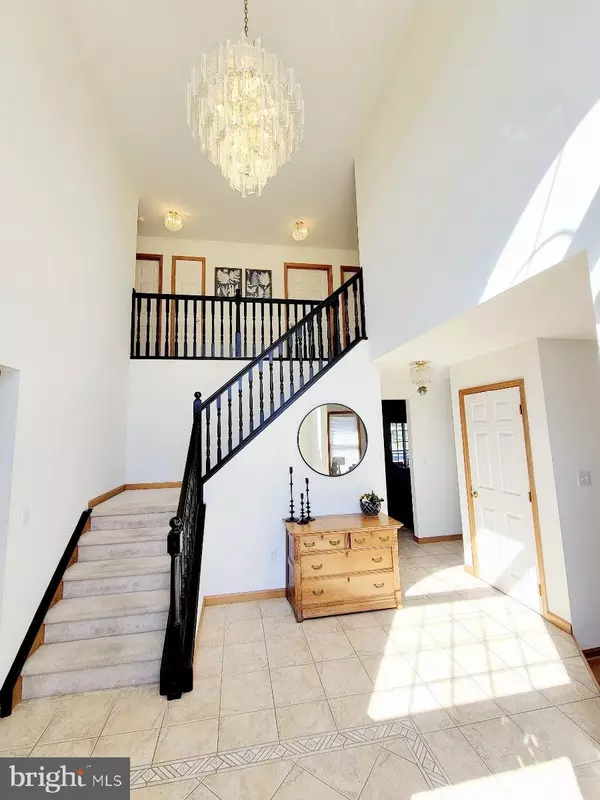For more information regarding the value of a property, please contact us for a free consultation.
4 GORGO LN Newfield, NJ 08344
Want to know what your home might be worth? Contact us for a FREE valuation!

Our team is ready to help you sell your home for the highest possible price ASAP
Key Details
Sold Price $440,000
Property Type Single Family Home
Sub Type Detached
Listing Status Sold
Purchase Type For Sale
Square Footage 2,684 sqft
Price per Sqft $163
MLS Listing ID NJGL2027644
Sold Date 09/05/23
Style Colonial,Contemporary
Bedrooms 3
Full Baths 2
Half Baths 1
HOA Y/N N
Abv Grd Liv Area 2,684
Originating Board BRIGHT
Year Built 2002
Annual Tax Amount $9,894
Tax Year 2022
Lot Size 0.560 Acres
Acres 0.56
Lot Dimensions 205.00 x 0.00
Property Description
4 Gorgo Lane Newfield, NJ 08344 (Gloucester County). A Custom-Built Contemporary home with 3 bedrooms, 2 ½ bath, 2,684 sq.ft of living space. This Stunning home immediately captures your attention with a Grand 2-story, whitewashed brick entryway, professional landscaping, and a resort style in-ground pool and so much more! Upon entering the home, you’ll find gorgeous tile flooring and an open two-story staircase that adds an element of grandeur. Turn to the right and you are greeted by the expansive Great Room with gleaming oak hardwood flooring, recessed lighting, gorgeous built-in bookcases (floor to ceiling) and bench seating for added storage. This room is filled with bright natural light that offers a warm luxury style living space for all your entertaining needs and gatherings. The formal dining room is perfectly sized, with windows to add natural light, and glass paned oak French doors. This dining room is currently being utilized as a home office, so whether you have a home business or occasionally work from home, you can close the French doors to give the needed privacy of an office setting. Follow the tile flooring into the center of the home and find a beautiful open concept with kitchen, dining area, family room and a “four season” sunroom. The kitchen is equipped with a stainless-steel appliance package, including fridge, electric range, oven with vented microwave, dishwasher, built-in trash compactor and plenty of wood cabinetry. The floating island is perfect for entertaining or a cozy evening to enjoy a peaceful meal. Wall-to-wall windows give amazing views of the garden and the natural surroundings. The spacious first-floor half bath also holds a brand-new “Samsung” smart washer/dryer Combination. Washer and dryer are included with the home. The beautiful family room has a gas fireplace, marble surround, recessed lighting, ceiling fan, and double doors that lead out to the three-season covered porch. Upstairs you will find the primary suite with stunning oak windows, a spa bathroom complete with an oversized soaking tub, stand-up shower, huge walk-in closet, with ample room to relax, breathe and unwind. The 2nd floor full bathroom boasts oak finishes and brass fixtures. There are two more, well sized, bedrooms with ceiling fans and gorgeous natural light filtering through the windows. Fresh paint throughout, in most rooms. The attic is accessible from the secondary bedroom and extends the entire length of the home. Be sure to check out the large basement that is just waiting to be finished and still have plenty of space for storage. Step outside to the Grecian-style (30,000-gallon 16.5’ x 35.5’) swimming pool which exudes the aura of a resort feel and a “cool-to-the-touch” performance pool deck that overlooks a stunning peony farm in late spring. The three-season covered porch comes with ceiling fan, windowpanes, screens, and gorgeous new outdoor lighting. The backyard garden boasts a paver patio with lush perennial plants that are sure to amaze. The sparkling in-ground pool, the 5-person spa jacuzzi with massage seating, three-season covered porch, and paver patio, etc., makes this the perfect outdoor entertaining space. The property has a 7-zoned sprinkler system as well. Includes a Nest thermostat and a Nest wired doorbell and a Central home alarm system. The Energy saving and efficient solar system was added in March 2020 and comes with a 20-year lease. This home is Perfect for your busy lifestyle and has been lovingly and meticulously maintained for the new owners. We have a passing CO, passing Radon, passing WDI and Septic Report. Don't miss your chance to make this amazing home your own!
Location
State NJ
County Gloucester
Area Newfield Boro (20813)
Zoning R1
Rooms
Other Rooms Dining Room, Primary Bedroom, Bedroom 2, Bedroom 3, Kitchen, Family Room, Basement, Foyer, Sun/Florida Room, Great Room, Other, Attic, Screened Porch
Basement Full, Unfinished
Interior
Interior Features Attic/House Fan, Kitchen - Eat-In, Kitchen - Island, Recessed Lighting, Sprinkler System, Walk-in Closet(s), Wood Floors, Window Treatments, Kitchen - Table Space
Hot Water Natural Gas
Heating Forced Air, Solar On Grid
Cooling Central A/C, Energy Star Cooling System
Flooring Wood, Carpet, Tile/Brick
Fireplaces Number 1
Fireplaces Type Gas/Propane
Equipment Built-In Microwave, Dishwasher, Energy Efficient Appliances, Oven - Self Cleaning, Refrigerator, Trash Compactor
Fireplace Y
Window Features Energy Efficient
Appliance Built-In Microwave, Dishwasher, Energy Efficient Appliances, Oven - Self Cleaning, Refrigerator, Trash Compactor
Heat Source Natural Gas
Laundry Main Floor
Exterior
Exterior Feature Patio(s), Porch(es), Screened
Garage Spaces 4.0
Pool In Ground
Utilities Available Cable TV, Natural Gas Available
Waterfront N
Water Access N
Roof Type Shingle,Pitched
Accessibility None
Porch Patio(s), Porch(es), Screened
Parking Type Driveway
Total Parking Spaces 4
Garage N
Building
Story 2
Foundation Block
Sewer On Site Septic
Water Public
Architectural Style Colonial, Contemporary
Level or Stories 2
Additional Building Above Grade, Below Grade
Structure Type 9'+ Ceilings,Cathedral Ceilings
New Construction N
Schools
School District Franklin Township Board Of Education
Others
Senior Community No
Tax ID 13-01000-00005 01
Ownership Fee Simple
SqFt Source Assessor
Security Features Security System
Special Listing Condition Standard
Read Less

Bought with Susanna Philippoussis • BHHS Fox & Roach-Vineland
GET MORE INFORMATION




