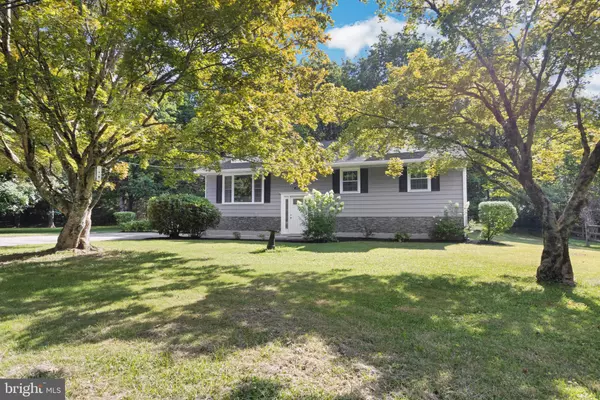For more information regarding the value of a property, please contact us for a free consultation.
217 MORRIS LN Washington Crossing, PA 18977
Want to know what your home might be worth? Contact us for a FREE valuation!

Our team is ready to help you sell your home for the highest possible price ASAP
Key Details
Sold Price $610,000
Property Type Single Family Home
Sub Type Detached
Listing Status Sold
Purchase Type For Sale
Square Footage 2,700 sqft
Price per Sqft $225
Subdivision Island View
MLS Listing ID PABU2054630
Sold Date 09/08/23
Style Bi-level
Bedrooms 3
Full Baths 3
HOA Y/N N
Abv Grd Liv Area 1,350
Originating Board BRIGHT
Year Built 1971
Annual Tax Amount $5,915
Tax Year 2022
Lot Size 0.661 Acres
Acres 0.66
Lot Dimensions x 120.00
Property Description
Located minutes from charming downtown Yardley you will find this lovely renovated 3-bedroom 3 bath home. The home underwent a full renovation in 2019. Features include a white kitchen with a quartz counter-top, stainless-steel appliances including the exhaust hood, recessed and pendant lighting, hardwood flooring on the main level (two bedrooms have hardwood under carpeting), Primary bedroom with an ensuite bath, 2 additional bedrooms sharing a full bath and a large walk-up finished lower level with a full bath. There is a double French door leading to a large raised deck just off of the breakfast/dining room. The unfinished part of the lower level offers plenty of storage along with the floored attic. Best of all is the enjoyment of nature, using the towpath for a walk to the town of Yardley, fishing ice skating and boating all without being in the flood zone. Convenience is beyond compare with easy access to Yardley Borough, Washington Crossing, river activities, shopping, restaurants and fun! Commuting is a snap with quick access to Rt 295, Scudders Falls Bridge, Rt 1, Rt 32 and all major commuting arteries.
Location
State PA
County Bucks
Area Lower Makefield Twp (10120)
Zoning R1
Rooms
Other Rooms Living Room, Dining Room, Primary Bedroom, Bedroom 2, Kitchen, Great Room, Bathroom 3, Primary Bathroom
Basement Fully Finished, Full, Walkout Stairs, Windows
Main Level Bedrooms 3
Interior
Interior Features Attic, Carpet, Ceiling Fan(s), Combination Kitchen/Dining, Floor Plan - Open, Kitchen - Gourmet, Pantry, Primary Bath(s), Recessed Lighting, Stall Shower, Tub Shower, Upgraded Countertops, Wood Floors
Hot Water Electric
Heating Heat Pump(s)
Cooling Central A/C
Flooring Carpet, Hardwood
Equipment Built-In Microwave, Built-In Range, Dishwasher, Dryer, Exhaust Fan, Icemaker, Oven - Self Cleaning, Oven - Single, Oven/Range - Electric, Range Hood, Refrigerator, Stainless Steel Appliances, Water Heater
Fireplace N
Window Features Double Hung,Energy Efficient
Appliance Built-In Microwave, Built-In Range, Dishwasher, Dryer, Exhaust Fan, Icemaker, Oven - Self Cleaning, Oven - Single, Oven/Range - Electric, Range Hood, Refrigerator, Stainless Steel Appliances, Water Heater
Heat Source Electric
Laundry Basement
Exterior
Exterior Feature Deck(s)
Garage Spaces 4.0
Water Access Y
Water Access Desc Boat - Non Powered Only,Canoe/Kayak,Fishing Allowed
View Water
Roof Type Architectural Shingle
Accessibility None
Porch Deck(s)
Total Parking Spaces 4
Garage N
Building
Lot Description Backs to Trees, Fishing Available, Front Yard, Landscaping, No Thru Street, Premium, SideYard(s), Trees/Wooded
Story 2
Foundation Block
Sewer On Site Septic
Water Conditioner, Filter, Private, Well
Architectural Style Bi-level
Level or Stories 2
Additional Building Above Grade, Below Grade
Structure Type Dry Wall
New Construction N
Schools
Elementary Schools Quarry Hil
High Schools Pennsbury
School District Pennsbury
Others
Senior Community No
Tax ID 20-011-001
Ownership Fee Simple
SqFt Source Assessor
Special Listing Condition Standard
Read Less

Bought with Gina Marie Farruggio • Keller Williams Real Estate - Newtown
GET MORE INFORMATION




