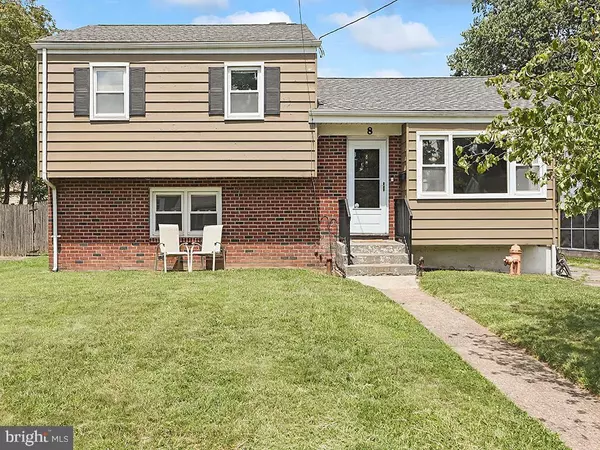For more information regarding the value of a property, please contact us for a free consultation.
8 WICKFORD Ewing, NJ 08618
Want to know what your home might be worth? Contact us for a FREE valuation!

Our team is ready to help you sell your home for the highest possible price ASAP
Key Details
Sold Price $385,000
Property Type Single Family Home
Sub Type Detached
Listing Status Sold
Purchase Type For Sale
Square Footage 1,602 sqft
Price per Sqft $240
Subdivision Fleetwood Village
MLS Listing ID NJME2032842
Sold Date 09/08/23
Style Bi-level,Contemporary
Bedrooms 4
Full Baths 1
HOA Y/N N
Abv Grd Liv Area 1,602
Originating Board BRIGHT
Year Built 1960
Annual Tax Amount $7,496
Tax Year 2022
Lot Size 9,169 Sqft
Acres 0.21
Lot Dimensions 60.00 x 152.81
Property Description
You don't want to miss it. Come check out this desirable Fleetwood Village bi level home. This home features an upgraded kitchen with granite counter tops, 42" cabinets, stainless steel appliances and tile flooring. Appliances included as-is. Beautiful hardwood floors in the living room, dining room and 3 upper level bedrooms. Carpeting in the 4th bedroom on the lower level. Freshly painted bedrooms and bathroom. Impressive natural lighting throughout the home. Large laundry room that could also be used for extra storage or an office space. Beautifully landscaped yard that is great for entertaining and for large family gatherings all surrounded by white vinyl fencing. Dual setting recessed lighting. Nest thermostat. Shed for extra storage. 3 car driveway. Roof 3 yrs old. New hot water heater. Crawl space with french drain and sump pump. Bathroom, kitchen, HVAC, and fencing are all less than 8 years old. Schedule your showing now!!
Location
State NJ
County Mercer
Area Ewing Twp (21102)
Zoning R-2
Rooms
Main Level Bedrooms 4
Interior
Interior Features Attic, Ceiling Fan(s), Carpet, Dining Area, Floor Plan - Traditional, Tub Shower, Wood Floors
Hot Water Natural Gas
Heating Forced Air
Cooling Central A/C
Flooring Ceramic Tile, Hardwood, Vinyl, Carpet
Equipment Dishwasher, Built-In Microwave, Dryer - Gas, Oven/Range - Gas, Refrigerator, Stainless Steel Appliances, Washer
Furnishings No
Fireplace N
Appliance Dishwasher, Built-In Microwave, Dryer - Gas, Oven/Range - Gas, Refrigerator, Stainless Steel Appliances, Washer
Heat Source Natural Gas
Laundry Lower Floor
Exterior
Garage Spaces 3.0
Fence Vinyl
Utilities Available Natural Gas Available, Electric Available, Sewer Available, Water Available
Water Access N
Roof Type Shingle
Accessibility 2+ Access Exits
Total Parking Spaces 3
Garage N
Building
Story 2
Foundation Crawl Space
Sewer No Septic System, Public Sewer
Water Public
Architectural Style Bi-level, Contemporary
Level or Stories 2
Additional Building Above Grade, Below Grade
Structure Type Dry Wall
New Construction N
Schools
Elementary Schools Lore
Middle Schools Fisher M.S
High Schools Ewing H.S.
School District Ewing Township Public Schools
Others
Pets Allowed Y
Senior Community No
Tax ID 02-00510-00004
Ownership Fee Simple
SqFt Source Assessor
Acceptable Financing Cash, Conventional, FHA, Negotiable
Horse Property N
Listing Terms Cash, Conventional, FHA, Negotiable
Financing Cash,Conventional,FHA,Negotiable
Special Listing Condition Standard
Pets Description No Pet Restrictions
Read Less

Bought with Jessica Cheverez • Keller Williams Realty - Moorestown
GET MORE INFORMATION




