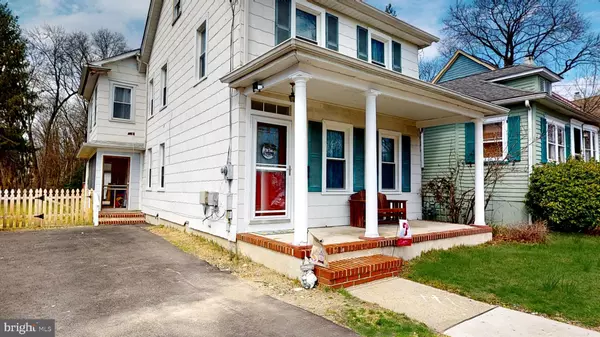For more information regarding the value of a property, please contact us for a free consultation.
20 BRANCH ST Mount Holly, NJ 08060
Want to know what your home might be worth? Contact us for a FREE valuation!

Our team is ready to help you sell your home for the highest possible price ASAP
Key Details
Sold Price $305,000
Property Type Single Family Home
Sub Type Detached
Listing Status Sold
Purchase Type For Sale
Square Footage 1,764 sqft
Price per Sqft $172
Subdivision Lake View
MLS Listing ID NJBL2042644
Sold Date 09/14/23
Style Colonial
Bedrooms 3
Full Baths 1
Half Baths 1
HOA Y/N N
Abv Grd Liv Area 1,764
Originating Board BRIGHT
Year Built 1910
Annual Tax Amount $5,089
Tax Year 2022
Lot Size 4,918 Sqft
Acres 0.11
Lot Dimensions 30.00 x 164.00
Property Description
BACK ON THE MARKET as of 7/27 after two months under contract. BUYER FINANCING FELL THROUGH. Their loss is your gain. This 3-bedroom, 1 1/2-bathroom classic home offers the space, flexibility and convenience for your growing family, located a few short blocks away from the high school and elementary school and within walking distance of the reinvigorated downtown (shops, restaurants, breweries, dispensaries, etc.). The home’s interior has been freshly painted in a calming, neutral tone to compliment the new carpeting throughout the top two floors and staircases. The spacious kitchen provides plenty of counter space and storage to handle your busy family’s needs. A finished attic offers flex space for an additional bedroom, office, or play room! Step out the back door and the fenced-in backyard and spacious deck lends opportunity to extend those gatherings outdoors. Seller is including 5 NEW A/C window units with the home. All inspections have been performed by the township and this property is ready to go. Convenient access to major highways (295, NJ Turnpike, Rt 130, Rt 38, Rt 541) and Joint Base McGuire-Dix-Lakehurst. Schedule your showing today!
Location
State NJ
County Burlington
Area Mount Holly Twp (20323)
Zoning R2
Direction Southeast
Rooms
Other Rooms Living Room, Dining Room, Primary Bedroom, Bedroom 2, Kitchen, Bedroom 1, Attic, Additional Bedroom
Basement Full, Unfinished
Interior
Interior Features Ceiling Fan(s), Kitchen - Eat-In, Attic, Carpet, Floor Plan - Traditional, Recessed Lighting, Tub Shower, Window Treatments
Hot Water Natural Gas
Heating Forced Air
Cooling Window Unit(s)
Flooring Wood, Fully Carpeted, Vinyl
Equipment Built-In Microwave, Dishwasher, Dryer, Oven/Range - Gas, Refrigerator, Stainless Steel Appliances, Washer, Water Heater
Fireplace N
Window Features Energy Efficient
Appliance Built-In Microwave, Dishwasher, Dryer, Oven/Range - Gas, Refrigerator, Stainless Steel Appliances, Washer, Water Heater
Heat Source Natural Gas
Laundry Basement
Exterior
Exterior Feature Deck(s), Porch(es), Enclosed
Garage Spaces 2.0
Fence Other, Chain Link, Picket
Utilities Available Cable TV
Waterfront N
Water Access N
View Lake
Roof Type Shingle
Accessibility None
Porch Deck(s), Porch(es), Enclosed
Parking Type Driveway, On Street
Total Parking Spaces 2
Garage N
Building
Lot Description Level, Flood Plain, Rear Yard
Story 3
Foundation Concrete Perimeter
Sewer Public Sewer
Water Public
Architectural Style Colonial
Level or Stories 3
Additional Building Above Grade, Below Grade
Structure Type Dry Wall
New Construction N
Schools
Elementary Schools Folwell
Middle Schools Holbein
High Schools Rancocas Valley Reg. H.S.
School District Rancocas Valley Regional Schools
Others
Senior Community No
Tax ID 23-00060-00027
Ownership Fee Simple
SqFt Source Assessor
Acceptable Financing Conventional, Cash, FHA, USDA, VA
Horse Property N
Listing Terms Conventional, Cash, FHA, USDA, VA
Financing Conventional,Cash,FHA,USDA,VA
Special Listing Condition Standard
Read Less

Bought with Andrew J Usmiani Sr. • Keller Williams Premier
GET MORE INFORMATION




