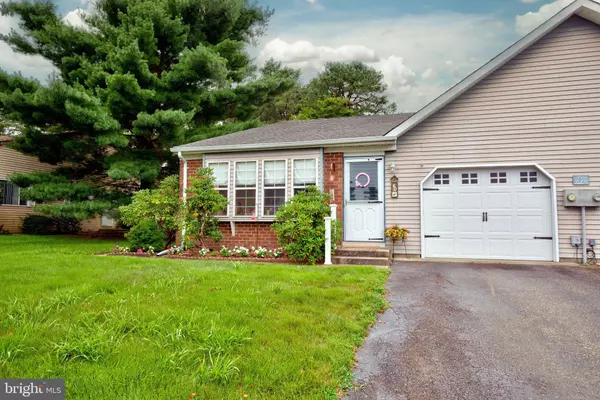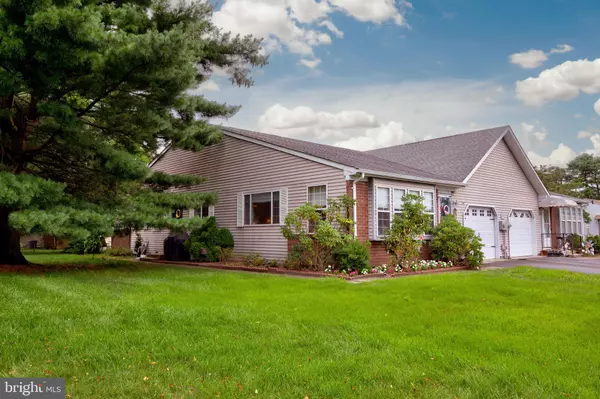For more information regarding the value of a property, please contact us for a free consultation.
40-A MILL RD Whiting, NJ 08759
Want to know what your home might be worth? Contact us for a FREE valuation!

Our team is ready to help you sell your home for the highest possible price ASAP
Key Details
Sold Price $239,000
Property Type Single Family Home
Sub Type Twin/Semi-Detached
Listing Status Sold
Purchase Type For Sale
Square Footage 1,558 sqft
Price per Sqft $153
Subdivision Crestwood Village - 6
MLS Listing ID NJOC2020026
Sold Date 09/14/23
Style Side-by-Side
Bedrooms 2
Full Baths 2
HOA Fees $143/mo
HOA Y/N Y
Abv Grd Liv Area 1,558
Originating Board BRIGHT
Year Built 1986
Annual Tax Amount $2,232
Tax Year 2022
Lot Dimensions 52.00 x 113 IRR
Property Description
Welcome to 40A Mill Road. This vibrant 55+ communities, Crestwood 6, Lynnewood model, 2-bed, 2-bath residence that exudes openess. Home features a heated enclosed front porch with lots of natural light. Newer roof, all appliances included, Central air, electric baseboard heat, Large family/dining room. Two large bedrooms with double closets in each, and Two full baths, direct entry from the garage. This home boasts 1558 sq feet of living space. Nestled within a highly active senior living community, this property promises an engaging lifestyle filled with a multiple of activities and clubs. Home will not last at this price. Come and see before it's to late!
Location
State NJ
County Ocean
Area Manchester Twp (21519)
Zoning RC
Rooms
Other Rooms Living Room, Dining Room, Kitchen, Sun/Florida Room, Laundry, Attic
Main Level Bedrooms 2
Interior
Interior Features Combination Dining/Living, Kitchen - Eat-In
Hot Water Electric
Heating Forced Air
Cooling Central A/C
Flooring Carpet, Vinyl
Equipment Built-In Range, Dishwasher, Dryer, Refrigerator
Furnishings No
Fireplace N
Appliance Built-In Range, Dishwasher, Dryer, Refrigerator
Heat Source Electric
Laundry Has Laundry, Main Floor
Exterior
Exterior Feature Patio(s)
Garage Garage - Front Entry
Garage Spaces 2.0
Amenities Available Club House, Pool - Outdoor
Waterfront N
Water Access N
Roof Type Shingle
Street Surface Black Top
Accessibility Level Entry - Main, 2+ Access Exits
Porch Patio(s)
Parking Type Attached Garage, Driveway
Attached Garage 1
Total Parking Spaces 2
Garage Y
Building
Story 1
Foundation Crawl Space
Sewer Public Sewer
Water Public
Architectural Style Side-by-Side
Level or Stories 1
Additional Building Above Grade, Below Grade
New Construction N
Schools
Middle Schools Manchester Township M.S.
High Schools Manchester Township H.S.
School District Manchester Township Public Schools
Others
HOA Fee Include Common Area Maintenance,Lawn Maintenance,Ext Bldg Maint
Senior Community Yes
Age Restriction 55
Tax ID 19-00075 145-00061
Ownership Other
Horse Property N
Special Listing Condition Standard
Read Less

Bought with Ryan Kenneth Smith • Redfin
GET MORE INFORMATION




