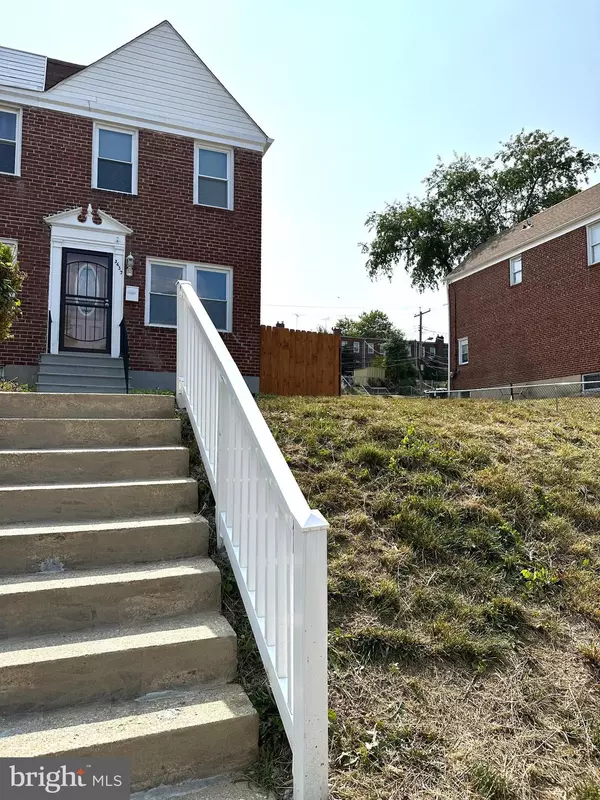For more information regarding the value of a property, please contact us for a free consultation.
3637 DUDLEY AVE Baltimore, MD 21213
Want to know what your home might be worth? Contact us for a FREE valuation!

Our team is ready to help you sell your home for the highest possible price ASAP
Key Details
Sold Price $189,000
Property Type Townhouse
Sub Type End of Row/Townhouse
Listing Status Sold
Purchase Type For Sale
Square Footage 840 sqft
Price per Sqft $225
Subdivision Belair-Edison
MLS Listing ID MDBA2089594
Sold Date 09/15/23
Style Colonial
Bedrooms 3
Full Baths 2
HOA Y/N N
Abv Grd Liv Area 840
Originating Board BRIGHT
Year Built 1951
Annual Tax Amount $1,605
Tax Year 2023
Lot Size 2,941 Sqft
Acres 0.07
Property Description
BACK TO MARKET due to Buyer's financial situation.
BEAUTIFUL NEW RENOVATION this new renovation featuring gleaming refinish hardwood floors throughout and soothing fresh paint . Main level features a living room, continue to the custom gourmet kitchen/dining area combo with beautiful sleek granite countertops, new white cabinets, stainless steel appliances, and stainless-steel sink, perfect for cooking and entertaining. The upper-level features 2 bedrooms both with refinished hardwoods and a beautiful bathroom with ceramic title. The fully finished lower level features a bedroom, full bath, laundry and storage areas. Finally, this home offers a fenced yard, plus another bonus is the private 2 car spaces off-street rear parking pad. This home is located near shopping center area and main access to the highway. The Seller offers a Home Warranty for 1 year. This property is NOT subject to Ground Rent. COME SEE TODAY BEFORE ITS GONE!
Location
State MD
County Baltimore City
Zoning R-6
Rooms
Basement Fully Finished, Interior Access, Walkout Stairs
Interior
Interior Features Combination Kitchen/Dining, Wood Floors
Hot Water Natural Gas
Heating Central
Cooling Central A/C
Flooring Wood
Equipment Built-In Microwave, Dishwasher, Disposal, Dryer, Icemaker, Oven/Range - Gas, Refrigerator, Stainless Steel Appliances
Fireplace N
Appliance Built-In Microwave, Dishwasher, Disposal, Dryer, Icemaker, Oven/Range - Gas, Refrigerator, Stainless Steel Appliances
Heat Source Natural Gas
Exterior
Garage Spaces 2.0
Fence Wood, Split Rail, Wrought Iron
Utilities Available Electric Available, Natural Gas Available, Sewer Available, Water Available
Waterfront N
Water Access N
Accessibility None
Total Parking Spaces 2
Garage N
Building
Story 3
Foundation Block
Sewer Public Sewer
Water Public
Architectural Style Colonial
Level or Stories 3
Additional Building Above Grade, Below Grade
New Construction N
Schools
School District Baltimore City Public Schools
Others
Pets Allowed Y
Senior Community No
Tax ID 0326296113 069
Ownership Fee Simple
SqFt Source Estimated
Special Listing Condition Standard
Pets Description Dogs OK, Cats OK
Read Less

Bought with Gersha Porter • EXP Realty, LLC
GET MORE INFORMATION




