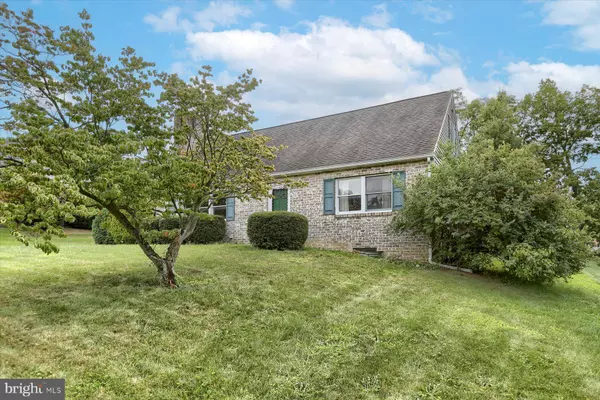For more information regarding the value of a property, please contact us for a free consultation.
1005 SHEFFIELD AVE Mechanicsburg, PA 17055
Want to know what your home might be worth? Contact us for a FREE valuation!

Our team is ready to help you sell your home for the highest possible price ASAP
Key Details
Sold Price $210,000
Property Type Single Family Home
Sub Type Detached
Listing Status Sold
Purchase Type For Sale
Square Footage 1,734 sqft
Price per Sqft $121
Subdivision Center Square Manor
MLS Listing ID PACB2023920
Sold Date 09/18/23
Style Cape Cod
Bedrooms 4
Full Baths 2
HOA Y/N N
Abv Grd Liv Area 1,734
Originating Board BRIGHT
Year Built 1972
Annual Tax Amount $4,084
Tax Year 2023
Lot Size 0.360 Acres
Acres 0.36
Property Description
Fixer Upper - This spacious home offers a fantastic opportunity for those with an eye for potential and a desire to make their mark on a property. Situated in a peaceful neighborhood, this home boasts a prime location, close to schools, parks, and all the conveniences that Mechanicsburg has to offer. The interior layout provides ample space for creative renovation ideas, home office and workshop area. Classic Cape Cod design w/full bath, 2 large bedrooms and beautiful hardwood floors on upper level. Generous Living Room w/Fireplace plus a sunroom overlooking the back yard. Open Kitchen includes Dining area. Main level also includes 2 bedrooms and a full Bath. Electric box recently updated. Basement provides additional storage, workshop and living space. While this home does require updates, it presents an incredible opportunity to update to your preferences. Don't miss this diamond in the rough!
Location
State PA
County Cumberland
Area Upper Allen Twp (14442)
Zoning RESIDENTIAL
Rooms
Basement Partially Finished, Interior Access, Outside Entrance, Windows
Main Level Bedrooms 2
Interior
Interior Features Breakfast Area, Ceiling Fan(s), Chair Railings, Combination Kitchen/Dining, Dining Area, Entry Level Bedroom, Floor Plan - Traditional, Kitchen - Country, Stove - Coal, Wood Floors
Hot Water Electric
Heating Baseboard - Electric
Cooling Ceiling Fan(s), Window Unit(s)
Flooring Wood, Vinyl, Carpet
Fireplaces Number 1
Fireplaces Type Brick, Flue for Stove, Mantel(s)
Equipment Refrigerator, Oven - Single
Fireplace Y
Window Features Double Hung
Appliance Refrigerator, Oven - Single
Heat Source Electric
Laundry Basement, Hookup, Has Laundry
Exterior
Exterior Feature Enclosed, Porch(es)
Garage Garage - Front Entry, Garage Door Opener
Garage Spaces 7.0
Waterfront N
Water Access N
Roof Type Asphalt,Shingle
Accessibility None
Porch Enclosed, Porch(es)
Parking Type Attached Garage, Driveway, Off Street, On Street
Attached Garage 1
Total Parking Spaces 7
Garage Y
Building
Lot Description Backs to Trees, Front Yard, Level, Rear Yard
Story 2
Foundation Block
Sewer Public Sewer
Water Public
Architectural Style Cape Cod
Level or Stories 2
Additional Building Above Grade, Below Grade
Structure Type Dry Wall
New Construction N
Schools
Elementary Schools Shepherdstown
Middle Schools Mechanicsburg
High Schools Mechanicsburg Area
School District Mechanicsburg Area
Others
Senior Community No
Tax ID 42-30-2108-015
Ownership Fee Simple
SqFt Source Assessor
Acceptable Financing Cash, Conventional
Listing Terms Cash, Conventional
Financing Cash,Conventional
Special Listing Condition Standard
Read Less

Bought with BETH YODER • Cavalry Realty LLC
GET MORE INFORMATION




