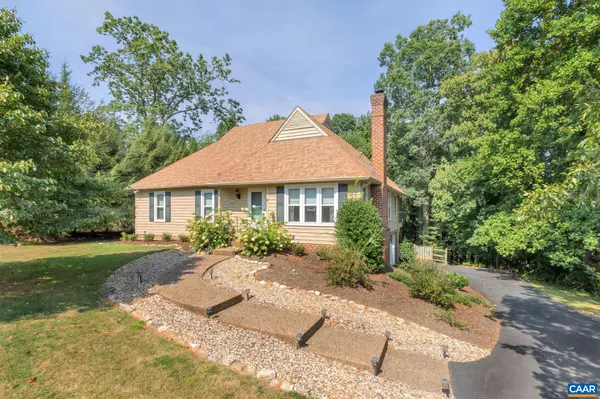For more information regarding the value of a property, please contact us for a free consultation.
1525 STONEY CREEK DR Charlottesville, VA 22902
Want to know what your home might be worth? Contact us for a FREE valuation!

Our team is ready to help you sell your home for the highest possible price ASAP
Key Details
Sold Price $580,000
Property Type Single Family Home
Sub Type Detached
Listing Status Sold
Purchase Type For Sale
Square Footage 1,962 sqft
Price per Sqft $295
Subdivision Mill Creek South
MLS Listing ID 645051
Sold Date 09/18/23
Style Other
Bedrooms 3
Full Baths 2
HOA Fees $11/ann
HOA Y/N Y
Abv Grd Liv Area 1,566
Originating Board CAAR
Year Built 1994
Annual Tax Amount $4,065
Tax Year 2023
Lot Size 0.330 Acres
Acres 0.33
Property Description
MILL CREEK-SOUTH offers a wonderful community of rolling hills and pathways close to shopping, dining, Downtown, UVA and Biscuit Run Park. 1525 Stoney Creek is an attractive one-story home which boasts (primarily) one-level living with an abundance of natural light. You'll fall in love with the screen porch overlooking the mature landscaped fenced back yard and natural common area. In addition to the screen porch, 3 bedrooms and 2 full baths, kitchen, LR with fireplace, DR and laundry are on the main floor. There is extraordinary storage in the terrace level and in the pull-down attic. Rough-in plumbing is in place for a 3rd full bathroom on the terrace level near the one-car Garage. Many recent Improvements include: gorgeous new Roof, new gas stove, new front storm door, new sliding doors to screen porch and in basement, and new light fixtures. AH&A services the HVAC, plus the Owner replaced screen porch supports, extended the asphalt driveway, and enhanced landscaping - added 75 bushes, flowering shrubs, & trees. This home checks all the boxes - come see why!,Fireplace in Living Room
Location
State VA
County Albemarle
Zoning PRD
Rooms
Other Rooms Living Room, Dining Room, Primary Bedroom, Kitchen, Foyer, Laundry, Recreation Room, Utility Room, Primary Bathroom, Full Bath, Additional Bedroom
Basement Full, Heated, Interior Access, Outside Entrance, Partially Finished, Rough Bath Plumb, Walkout Level, Windows
Main Level Bedrooms 3
Interior
Interior Features Entry Level Bedroom, Primary Bath(s)
Heating Heat Pump(s)
Cooling Programmable Thermostat, Heat Pump(s)
Fireplaces Type Wood
Equipment Dryer, Washer, Oven/Range - Gas
Fireplace N
Window Features Insulated
Appliance Dryer, Washer, Oven/Range - Gas
Heat Source Propane - Owned
Exterior
Garage Garage - Side Entry, Basement Garage
Fence Other, Partially
Amenities Available Jog/Walk Path
View Trees/Woods, Garden/Lawn
Roof Type Architectural Shingle
Accessibility None
Parking Type Attached Garage
Garage Y
Building
Lot Description Landscaping
Story 1
Foundation Concrete Perimeter
Sewer Public Sewer
Water Public
Architectural Style Other
Level or Stories 1
Additional Building Above Grade, Below Grade
Structure Type Vaulted Ceilings,Cathedral Ceilings
New Construction N
Schools
Middle Schools Walton
High Schools Monticello
School District Albemarle County Public Schools
Others
HOA Fee Include Insurance,Management,Reserve Funds
Ownership Other
Special Listing Condition Standard
Read Less

Bought with DENISE RAMEY TEAM • LONG & FOSTER - CHARLOTTESVILLE WEST
GET MORE INFORMATION




