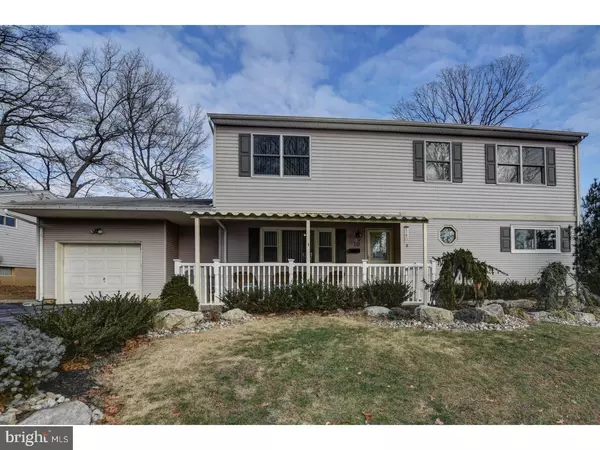For more information regarding the value of a property, please contact us for a free consultation.
10 WOODLAND RD Monroe, NJ 08831
Want to know what your home might be worth? Contact us for a FREE valuation!

Our team is ready to help you sell your home for the highest possible price ASAP
Key Details
Sold Price $350,000
Property Type Single Family Home
Sub Type Detached
Listing Status Sold
Purchase Type For Sale
Square Footage 2,652 sqft
Price per Sqft $131
Subdivision The Hill
MLS Listing ID 1000113106
Sold Date 07/05/18
Style Colonial
Bedrooms 5
Full Baths 4
Half Baths 1
HOA Y/N N
Abv Grd Liv Area 2,652
Originating Board TREND
Year Built 1961
Annual Tax Amount $12,918
Tax Year 2017
Lot Size 9,915 Sqft
Acres 0.23
Lot Dimensions 79X125
Property Description
A spacious floor plan, attractive upgrades and durable laminate flooring are found throughout this recently painted home, which is situated on easy to maintain property. Both the living and dining rooms provide ceiling fans with lights, and a handsome gas fireplace is located in the living room. The kitchen offers a beautiful, new ceramic tile backsplash, upgraded LED light fixtures and a generous size pantry with brand new wainscoting and access to the back deck. A few bonus features to this first level are brand new doors, a full bathroom, and two bedrooms, one of which has an en-suite half bath! Upstairs, the large master bedroom offers dual ceiling fans with lights, a walk-in closet with its own window and a master bath with a brand new toilet, vanity, and medicine cabinet, as well as a Jacuzzi whirlpool tub and an updated light fixture. There are two additional bedrooms on this floor along with a hallway bathroom with shower/bathtub combination. The entire second floor has upgraded Andersen windows. Extra living and storage space is provided in the finished basement where you will find a wet bar, a full bathroom, plus the laundry room. The backyard provides the perfect place for outdoor dining and entertaining with a Trex deck with retractable electric awning, and an in-ground heated pool. This home is close to local schools, a beautiful park, restaurants, shopping and offers easy access to the NJ Turnpike and major highways.
Location
State NJ
County Middlesex
Area Jamesburg Boro (21208)
Zoning RES
Direction Southwest
Rooms
Other Rooms Living Room, Dining Room, Primary Bedroom, Bedroom 2, Bedroom 3, Kitchen, Bedroom 1, Other
Basement Full, Fully Finished
Interior
Interior Features Primary Bath(s), Butlers Pantry, Ceiling Fan(s), WhirlPool/HotTub, Wet/Dry Bar, Stall Shower
Hot Water Other
Heating Gas, Baseboard, Zoned
Cooling Central A/C, Wall Unit
Flooring Fully Carpeted, Vinyl
Fireplaces Number 1
Fireplaces Type Gas/Propane
Fireplace Y
Heat Source Natural Gas
Laundry Basement
Exterior
Exterior Feature Deck(s)
Garage Garage Door Opener
Garage Spaces 2.0
Pool In Ground
Waterfront N
Water Access N
Accessibility None
Porch Deck(s)
Parking Type On Street, Driveway, Attached Garage, Other
Attached Garage 1
Total Parking Spaces 2
Garage Y
Building
Story 2
Sewer Public Sewer
Water Public
Architectural Style Colonial
Level or Stories 2
Additional Building Above Grade
New Construction N
Schools
Elementary Schools John F Kennedy
Middle Schools Grace M Breckwedel
School District Jamesburg Public Schools
Others
Senior Community No
Tax ID 08-00046-00005
Ownership Fee Simple
Read Less

Bought with Non Subscribing Member • Non Member Office
GET MORE INFORMATION




