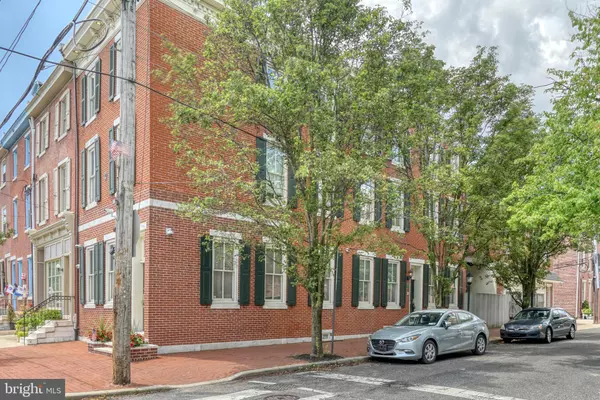For more information regarding the value of a property, please contact us for a free consultation.
104 QUEEN ST Philadelphia, PA 19147
Want to know what your home might be worth? Contact us for a FREE valuation!

Our team is ready to help you sell your home for the highest possible price ASAP
Key Details
Sold Price $1,300,000
Property Type Townhouse
Sub Type End of Row/Townhouse
Listing Status Sold
Purchase Type For Sale
Square Footage 3,680 sqft
Price per Sqft $353
Subdivision Queen Village
MLS Listing ID PAPH2235824
Sold Date 09/25/23
Style Straight Thru
Bedrooms 5
Full Baths 3
Half Baths 1
HOA Y/N N
Abv Grd Liv Area 3,680
Originating Board BRIGHT
Year Built 1960
Annual Tax Amount $11,482
Tax Year 2023
Lot Size 2,000 Sqft
Acres 0.05
Lot Dimensions 20 x 100
Property Description
Unique landmark single-family home, 824 S. Front Street aka 104 Queen Street.
One-of-a-kind is the only way to describe 824 S. Front Street aka 104 Queen Street. Sitting prominently along the corner at Front and Queen Streets, this home was transformed into a stately city mansion offering 5 bedrooms and 3.5 bathrooms, The exterior of this towering 3-story home is historic Philadelphia at its best, featuring a pristinely kept red brick facade and tall windows framed by shutters and marble stone. Inside, the expansive main level is made for entertaining with plenty of room for guests to gather and two street level entrances. It's completely open and filled with natural light from nine windows that trace the north and east walls. Ornate banisters trim openings to the family room, kitchen, and staircase below, creating a bright, airy feel. The center opening extends up all three stories to a skylight on the roof, forming a lightwell in the middle of the home. Beautiful hardwood floors extend to a mudroom with a storage closet and a closet for the gas furnace plus you'll also find the gas water heater and a washer/dryer. Additionally, on the lower level of the home, there's a cozy family room with a fireplace, built-ins, and an aquarium at the front. In the middle, the dining area flanks one side of the staircase, with a pantry and powder room on the other side. The large kitchen is fitted with inset cabinetry, top-of-the-line stainless steel appliances, a wood-burning pizza oven, and a peninsula with seating. Off the kitchen, there's a secluded courtyard patio, perfect for enjoying a morning cup of coffee or an evening glass of wine from the humidity-controlled wine cellar. The home's second level has three bright bedrooms, one currently used as a walk-in closet, and a full bathroom with access to a private balcony. On the third level of the home, the primary suite sits at the front. There's a large bedroom anchored by a fireplace, a spa-like ensuite bathroom equipped with a dual head rainfall shower, a bidet, and a full walk-in closet. Completing this level is another bedroom suite and a laundry closet. All this located in the highly sought-after Queen Village earning a Walk Score of 89! Nearby, South St is lined with friendly shops, popular restaurants, and markets, including Whole Food. Target, Wine & Spirits, Ikea, and Lowes are also close by. Plus, multiple parks are within walking distance, and there's easy access to I-95 and South Jersey. Schedule your in-person or virtual tour today!
Location
State PA
County Philadelphia
Area 19147 (19147)
Zoning RSA5
Rooms
Basement Fully Finished
Interior
Hot Water Natural Gas
Heating Forced Air
Cooling Central A/C
Fireplaces Number 2
Fireplace Y
Heat Source Natural Gas
Laundry Has Laundry
Exterior
Waterfront N
Water Access N
Accessibility None
Garage N
Building
Story 3
Foundation Other
Sewer Public Sewer
Water Public
Architectural Style Straight Thru
Level or Stories 3
Additional Building Above Grade, Below Grade
New Construction N
Schools
Elementary Schools Meredith William
Middle Schools Meredith William
School District The School District Of Philadelphia
Others
Senior Community No
Tax ID 022118510
Ownership Fee Simple
SqFt Source Estimated
Special Listing Condition Standard
Read Less

Bought with Patrick G Campbell • Compass RE
GET MORE INFORMATION




