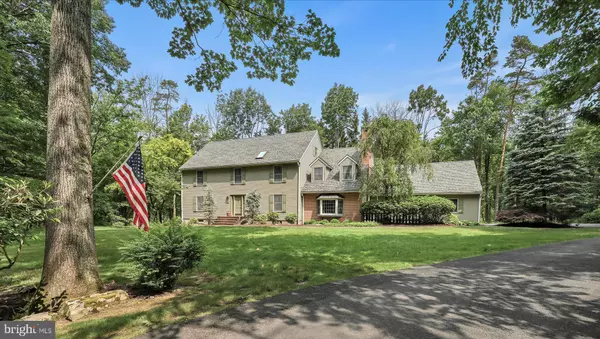For more information regarding the value of a property, please contact us for a free consultation.
27 3 POINT GARDEN RD East Stroudsburg, PA 18301
Want to know what your home might be worth? Contact us for a FREE valuation!

Our team is ready to help you sell your home for the highest possible price ASAP
Key Details
Sold Price $615,000
Property Type Single Family Home
Sub Type Detached
Listing Status Sold
Purchase Type For Sale
Square Footage 3,804 sqft
Price per Sqft $161
Subdivision None Available
MLS Listing ID PAMR2002024
Sold Date 09/29/23
Style Colonial
Bedrooms 4
Full Baths 2
Half Baths 1
HOA Y/N N
Abv Grd Liv Area 3,804
Originating Board BRIGHT
Year Built 1986
Annual Tax Amount $9,709
Tax Year 2022
Lot Size 3.320 Acres
Acres 3.32
Lot Dimensions 0.00 x 0.00
Property Description
Welcome to 27 Three Point Garden Road in Smithfield Township. Set on a private and peaceful 3.3 acre lot in the heart of the Poconos, this custom-built 4 bedroom, 3 bath home is being offered for the first time. Quick commute to NYC and only 5 minutes to NJ! No HOA fees! Pride of ownership shines through, and the original owners will miss this quality custom built and well-maintained home. Schoonover & Strunk Architects of East Stroudsburg designed this home and was built by one of the finest Pocono master builders – ER Gross and Sons. The adjacent 11 acre lot is also for sale by the same owners. The updated gourmet kitchen has custom wood cabinets, beautiful granite countertops, under mount sink, center island and built in double wall ovens. Gleaming hardwood floors and custom-built floor to ceiling bookcases can be found in many of the oversized rooms throughout the home. Cozy up to the two woodburning fireplaces with custom mantle in the family room and primary bedroom. Beamed ceilings, window seats and a laundry chute too! Enjoy the scenes and sounds of nature from the large covered screened back porch with beadboard ceiling and carpeting or the large deck. The home also features a large walk-out basement with living/hobby space, woodstove and plumbing for an additional bath. Well maintained HVAC (2013), roof (2010) and a brand-new water heater. Public sewer now available for the new owner to hook up to. Convenient location close to all the Poconos has to offer including Bushkill Falls, Delaware Water Gap, Pocono Raceway, as well as golf, casino, hiking, wineries, white water rafting, outlet shopping and more. Close to Rt 33 and approximately 1.5 miles from Routes 80, 447 and 209 as well as LVHN Pocono, St Luke Gateway and East Stroudsburg University. The Martz bus stop is only one mile away for a quick trip to NYC. LVHN Bartonsville is just 8 miles away. Schedule your showing today - the quality and location of this home will be hard to beat!
Location
State PA
County Monroe
Area Smithfield Twp (13516)
Zoning R1
Rooms
Other Rooms Living Room, Dining Room, Primary Bedroom, Bedroom 2, Bedroom 3, Bedroom 4, Kitchen, Family Room, Foyer, Breakfast Room, Bedroom 1, Study, Workshop, Hobby Room, Primary Bathroom, Full Bath, Half Bath, Screened Porch
Basement Walkout Level, Space For Rooms, Rough Bath Plumb, Rear Entrance, Partially Finished, Poured Concrete, Full, Drainage System
Interior
Interior Features Attic, Breakfast Area, Built-Ins, Carpet, Crown Moldings, Curved Staircase, Exposed Beams, Formal/Separate Dining Room, Kitchen - Eat-In, Kitchen - Gourmet, Kitchen - Island, Laundry Chute, Pantry, Skylight(s), Upgraded Countertops, Wainscotting, Walk-in Closet(s), Window Treatments
Hot Water Electric
Heating Heat Pump - Electric BackUp
Cooling Heat Pump(s)
Flooring Hardwood, Ceramic Tile, Carpet, Vinyl
Fireplaces Number 2
Fireplaces Type Wood
Equipment Cooktop, Dishwasher, Disposal, Microwave, Oven - Double, Refrigerator, Extra Refrigerator/Freezer, Washer, Dryer - Electric
Fireplace Y
Window Features Bay/Bow,Skylights
Appliance Cooktop, Dishwasher, Disposal, Microwave, Oven - Double, Refrigerator, Extra Refrigerator/Freezer, Washer, Dryer - Electric
Heat Source Electric
Laundry Basement
Exterior
Exterior Feature Deck(s), Porch(es), Screened
Garage Garage - Side Entry, Garage Door Opener, Inside Access
Garage Spaces 5.0
Utilities Available Cable TV, Phone, Propane
Waterfront N
Water Access N
View Garden/Lawn, Trees/Woods
Roof Type Asphalt
Accessibility None
Porch Deck(s), Porch(es), Screened
Parking Type Attached Garage, Driveway
Attached Garage 2
Total Parking Spaces 5
Garage Y
Building
Lot Description Additional Lot(s), Backs to Trees, Front Yard, Partly Wooded, Private, Rear Yard
Story 2
Foundation Active Radon Mitigation
Sewer On Site Septic, Public Hook/Up Avail
Water Well
Architectural Style Colonial
Level or Stories 2
Additional Building Above Grade, Below Grade
New Construction N
Schools
Elementary Schools East Stroudsburg
Middle Schools J T Lambert
High Schools East Stroudsburg High School South
School District East Stroudsburg Area
Others
Senior Community No
Tax ID 16-731101-49-0441
Ownership Fee Simple
SqFt Source Assessor
Acceptable Financing Cash, Conventional
Listing Terms Cash, Conventional
Financing Cash,Conventional
Special Listing Condition Standard
Read Less

Bought with Non Member • Non Subscribing Office
GET MORE INFORMATION




