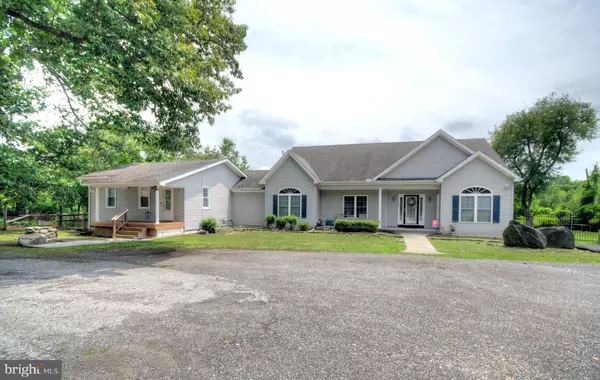For more information regarding the value of a property, please contact us for a free consultation.
684 FOX RUN RD Sewell, NJ 08080
Want to know what your home might be worth? Contact us for a FREE valuation!

Our team is ready to help you sell your home for the highest possible price ASAP
Key Details
Sold Price $510,000
Property Type Single Family Home
Sub Type Detached
Listing Status Sold
Purchase Type For Sale
Square Footage 3,188 sqft
Price per Sqft $159
MLS Listing ID NJGL2031132
Sold Date 09/27/23
Style Cape Cod
Bedrooms 5
Full Baths 3
Half Baths 1
HOA Y/N N
Abv Grd Liv Area 3,188
Originating Board BRIGHT
Year Built 1940
Annual Tax Amount $11,050
Tax Year 2022
Lot Size 5.551 Acres
Acres 5.55
Lot Dimensions 0.00 x 0.00
Property Description
****BEST & FINAL Friday (7/14/23) @ 5:00pm*****AN AMAZING PROPERTY! Check out this FARM! This home has SO much to offer! Let's start with the exterior of this home sitting off road. This home consist of 5 BEDROOMS with 3.5 BATHS. Did I mention there is a FULL IN-LAW SUITE with 2 bedrooms and full bath, family room and kitchen! Wait the MAIN house has a great floor plan with foyer area, study , sitting room and the MAIN bedroom suite on the main floor. LOVE the open flowing floor plan. The kitchen has wood cabinets, upgraded countertops, Island and top of the line appliances. Upstairs consist of 2 bedrooms, full bath and sitting area! There is also a partial basement under the in-law suite. WAIT... THIS home sits on OVER 5.5 ACRES of LAND... the possibilities here are ENDLESS. Great place to board HORSES, RENT out the GARAGES for extra income, HUNTING or JUST enjoy all the privacy!!
This home is being sold as is condition. public water, NEW SEPTIC system less then year. This home is DEFINITELY one to VIEW!
Location
State NJ
County Gloucester
Area Deptford Twp (20802)
Zoning FARM
Rooms
Basement Partial
Main Level Bedrooms 3
Interior
Interior Features Kitchen - Island, Attic, Breakfast Area, Carpet, Ceiling Fan(s), Combination Dining/Living, Combination Kitchen/Dining, Combination Kitchen/Living, Dining Area, Entry Level Bedroom, Family Room Off Kitchen, Floor Plan - Traditional, Formal/Separate Dining Room, Kitchen - Eat-In, Stall Shower, Tub Shower, Upgraded Countertops, Walk-in Closet(s), Wood Floors
Hot Water Natural Gas
Heating Forced Air
Cooling Central A/C
Fireplace N
Heat Source Natural Gas
Laundry Main Floor
Exterior
Exterior Feature Patio(s), Porch(es)
Waterfront N
Water Access N
View Garden/Lawn
Farm General
Accessibility None
Porch Patio(s), Porch(es)
Parking Type Driveway
Garage N
Building
Lot Description Backs to Trees, Front Yard, Partly Wooded, Private, Rear Yard, Secluded, SideYard(s), Trees/Wooded
Story 1
Foundation Block
Sewer On Site Septic
Water Public
Architectural Style Cape Cod
Level or Stories 1
Additional Building Above Grade, Below Grade
New Construction N
Schools
School District Deptford Township Public Schools
Others
Senior Community No
Tax ID 02-00387-00018
Ownership Fee Simple
SqFt Source Estimated
Security Features Carbon Monoxide Detector(s)
Acceptable Financing Cash, Conventional, FHA, VA
Listing Terms Cash, Conventional, FHA, VA
Financing Cash,Conventional,FHA,VA
Special Listing Condition Standard
Read Less

Bought with Bernadette K Augello • Keller Williams Realty - Washington Township
GET MORE INFORMATION




