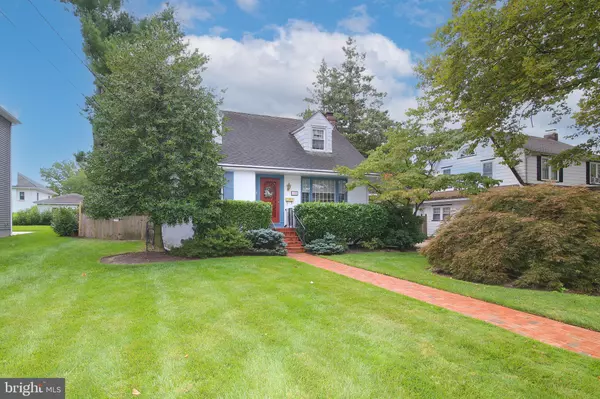For more information regarding the value of a property, please contact us for a free consultation.
120 HAWTHORNE AVE Haddonfield, NJ 08033
Want to know what your home might be worth? Contact us for a FREE valuation!

Our team is ready to help you sell your home for the highest possible price ASAP
Key Details
Sold Price $675,000
Property Type Single Family Home
Sub Type Detached
Listing Status Sold
Purchase Type For Sale
Square Footage 1,393 sqft
Price per Sqft $484
Subdivision Estates
MLS Listing ID NJCD2054060
Sold Date 10/04/23
Style Cape Cod
Bedrooms 4
Full Baths 2
HOA Y/N N
Abv Grd Liv Area 1,393
Originating Board BRIGHT
Year Built 1940
Annual Tax Amount $10,649
Tax Year 2022
Lot Size 10,498 Sqft
Acres 0.24
Lot Dimensions 75.00 x 140.00
Property Description
Welcome to this wonderful Cape Cod style home in the Estates neighborhood of Haddonfield. As you pull up to the home you can help but notice the beautiful mature landscaping and the well maintained exterior of the home. Walk inside and enter into the large living room. This room is open to the dining room and updated kitchen. This creates the perfect entertaining home. The kitchen features solid wood cabinetry and granite counter tops. There is also a separate built in counter/cabinet space that would make the perfect coffee center or bar area. A few steps down is the family room space. This wonderful 14' x 29' room is full of light. There are wood floors and three sides of windows that open the room up and invite the backyard in. A wood burning stove will keep you warm on winter evenings and two doors to the backyard patios make family barbecues and parties a breeze. There are two bedrooms on the first floor and a full bath. The newly updated bathroom has a gorgeous vanity with marble top, built in wall cabinet, and a large walk-in shower with gorgeous travertine tile. Upstairs you find two more good sized bedrooms, one with a walk-in closet. The updated full bathroom completes this level. The basement is partially finished with a perfect office or playroom space. There is amazing storage space and a workshop area. The basement houses the laundry as well. There is an attached garage with inside access for perfect mudroom space and also makes grocery transfer so nice. The fully fenced in backyard creates a private outdoor oasis. The two separate patios are so nice for outdoor grilling and sitting enjoying summer evenings. The location of this home is prime. You are close to Downtown Haddonfield, the town library, schools, places of worship, and the PATCO train station. You do not want to miss this one.
Location
State NJ
County Camden
Area Haddonfield Boro (20417)
Zoning RES
Rooms
Other Rooms Living Room, Dining Room, Bedroom 2, Bedroom 3, Bedroom 4, Kitchen, Family Room, Bedroom 1, Bathroom 1, Bathroom 2
Basement Partially Finished, Workshop
Main Level Bedrooms 2
Interior
Interior Features Carpet, Ceiling Fan(s), Combination Kitchen/Dining, Entry Level Bedroom, Family Room Off Kitchen, Recessed Lighting, Skylight(s), Stall Shower, Stove - Wood, Walk-in Closet(s), Wood Floors
Hot Water Natural Gas
Heating Baseboard - Electric, Radiator
Cooling Wall Unit, Window Unit(s)
Equipment Dishwasher, Disposal, Dryer - Electric, Oven/Range - Gas, Refrigerator, Washer, Water Heater
Fireplace N
Appliance Dishwasher, Disposal, Dryer - Electric, Oven/Range - Gas, Refrigerator, Washer, Water Heater
Heat Source Natural Gas
Laundry Basement
Exterior
Exterior Feature Patio(s)
Garage Inside Access, Garage Door Opener
Garage Spaces 4.0
Fence Rear, Fully, Wood
Waterfront N
Water Access N
Roof Type Shingle
Accessibility Grab Bars Mod
Porch Patio(s)
Parking Type Attached Garage, Driveway
Attached Garage 1
Total Parking Spaces 4
Garage Y
Building
Story 2
Foundation Block
Sewer Public Sewer
Water Public
Architectural Style Cape Cod
Level or Stories 2
Additional Building Above Grade, Below Grade
New Construction N
Schools
Elementary Schools J. Fithian Tatem E.S.
Middle Schools Middle M.S.
High Schools Haddonfield Memorial H.S.
School District Haddonfield Borough Public Schools
Others
Senior Community No
Tax ID 17-00011 05-00001 02
Ownership Fee Simple
SqFt Source Assessor
Acceptable Financing Cash, Conventional
Listing Terms Cash, Conventional
Financing Cash,Conventional
Special Listing Condition Standard
Read Less

Bought with Matthew Alan Peeke • Keller Williams Realty - Washington Township
GET MORE INFORMATION




