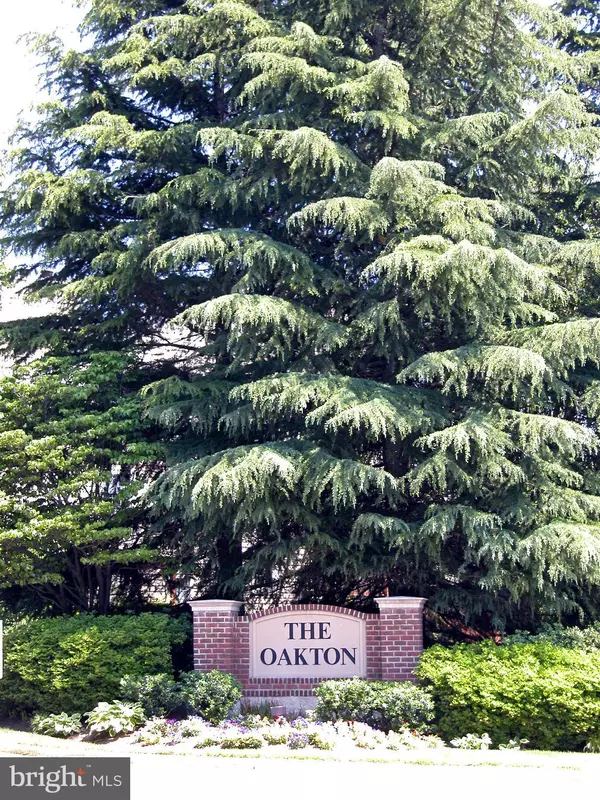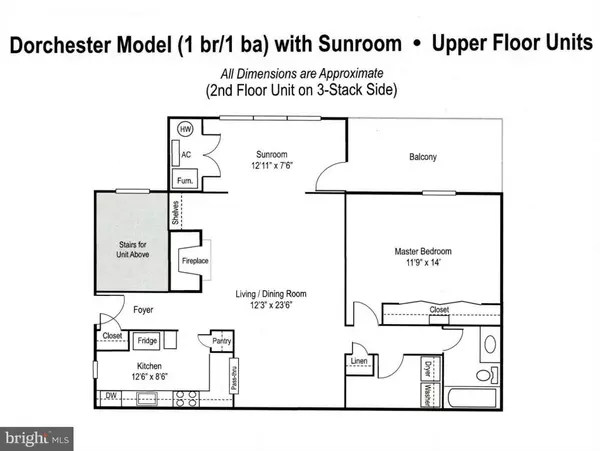For more information regarding the value of a property, please contact us for a free consultation.
10125 OAKTON TERRACE RD #10125 Oakton, VA 22124
Want to know what your home might be worth? Contact us for a FREE valuation!

Our team is ready to help you sell your home for the highest possible price ASAP
Key Details
Sold Price $238,000
Property Type Condo
Sub Type Condo/Co-op
Listing Status Sold
Purchase Type For Sale
Square Footage 929 sqft
Price per Sqft $256
Subdivision The Oakton
MLS Listing ID 1002133757
Sold Date 06/09/17
Style Traditional
Bedrooms 1
Full Baths 1
Condo Fees $250/mo
HOA Y/N N
Abv Grd Liv Area 929
Originating Board MRIS
Year Built 1984
Annual Tax Amount $2,482
Tax Year 2016
Property Description
2ND FLOOR 1 BR & DEN W/DECK. UPDATED KIT 4/2017; LIGHT GRAY CABS W/SOFT CLOSE DRAWERS & DOORS, MARBLE COUNTERS, SINK, FAUCET & FLOORING. LIVING RM WOODBURNING FPL + DINING AREA FOR A "REAL" TABLE. REFRESHED BA 2013; VANITY, SINK, GRANITE TOP, FAUCETS & TILE FLOOR. GAS COOKING, HWH & HEAT. FULL SIZE WASHER/DRYER. GREAT CONDO POOL. LOCATION!! VIENNA METRO 5 MIN DRIVE OR 2 MIN WALK TO BUS.
Location
State VA
County Fairfax
Zoning 220
Rooms
Other Rooms Living Room, Dining Room, Primary Bedroom, Kitchen, Den, Laundry
Main Level Bedrooms 1
Interior
Interior Features Dining Area, Built-Ins, Primary Bath(s), Window Treatments, Floor Plan - Open
Hot Water Natural Gas
Heating Forced Air, Central
Cooling Ceiling Fan(s), Central A/C
Fireplaces Number 1
Fireplaces Type Mantel(s)
Equipment Washer/Dryer Hookups Only, Dishwasher, Disposal, Dryer, Exhaust Fan, Microwave, Refrigerator, Stove, Washer
Fireplace Y
Window Features Double Pane,Screens
Appliance Washer/Dryer Hookups Only, Dishwasher, Disposal, Dryer, Exhaust Fan, Microwave, Refrigerator, Stove, Washer
Heat Source Natural Gas
Exterior
Exterior Feature Deck(s)
Community Features Commercial Vehicles Prohibited, Other, RV/Boat/Trail
Utilities Available Under Ground, Cable TV Available
Amenities Available Common Grounds, Pool - Outdoor
Waterfront N
View Y/N Y
Water Access N
View Trees/Woods
Accessibility None
Porch Deck(s)
Parking Type None
Garage N
Private Pool N
Building
Lot Description Backs to Trees
Story 1
Unit Features Garden 1 - 4 Floors
Sewer Public Sewer
Water Public
Architectural Style Traditional
Level or Stories 1
Additional Building Above Grade
Structure Type Dry Wall
New Construction N
Schools
Elementary Schools Oakton
Middle Schools Jackson
High Schools Oakton
School District Fairfax County Public Schools
Others
HOA Fee Include Common Area Maintenance,Pool(s),Taxes,Trash,Management,Insurance,Reserve Funds,Water
Senior Community No
Tax ID 47-4-23- -125
Ownership Condominium
Special Listing Condition Standard
Read Less

Bought with Dennis P Lee • Douglas Realty of Virginia LLC
GET MORE INFORMATION




