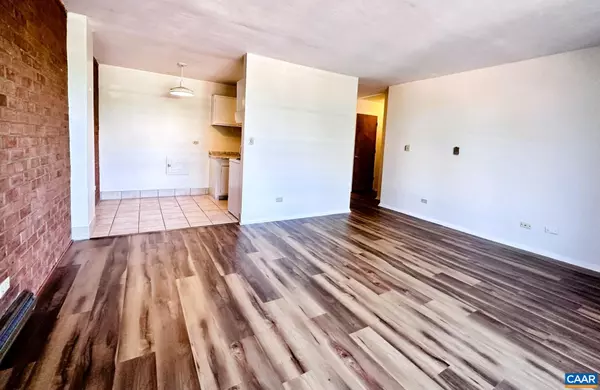For more information regarding the value of a property, please contact us for a free consultation.
1800 JEFFERSON PARK AVE #505 Charlottesville, VA 22903
Want to know what your home might be worth? Contact us for a FREE valuation!

Our team is ready to help you sell your home for the highest possible price ASAP
Key Details
Sold Price $275,000
Property Type Townhouse
Sub Type Interior Row/Townhouse
Listing Status Sold
Purchase Type For Sale
Square Footage 826 sqft
Price per Sqft $332
Subdivision None Available
MLS Listing ID 645783
Sold Date 10/13/23
Style Other
Bedrooms 2
Full Baths 2
HOA Fees $249/mo
HOA Y/N Y
Abv Grd Liv Area 826
Originating Board CAAR
Year Built 1966
Annual Tax Amount $2,153
Tax Year 2022
Property Description
Walk to UVA Campus! Remodeled 2br 2ba 826 sqft condo at the 1800 JPA Towers building. Brand new Luxury Vinyl plank flooring throughout. Ceramic tile in kitchens and baths. New kitchen countertop with upgraded vanities, tub & shower surround in each bathroom. Generous bedroom sizes. Private balcony off of the LR. Exposed brick in the living room is yet another charming quality this condo offers. Most units in this building that are 2br only have 1 bath. Condo Association fees are $249 per month which includes Area Maintenance, Exterior maintenance, Professional management, Reserve Fund, Trash Pickup, Water/Sewer and community pool. Perfect rental for UVA undergrad/grad students/employees or those working in the area. Don't miss out on this great value and chance to live in the historic UVA district!,Wood Cabinets
Location
State VA
County Charlottesville City
Zoning R-UHD
Rooms
Other Rooms Living Room, Primary Bedroom, Kitchen, Primary Bathroom, Full Bath, Additional Bedroom
Main Level Bedrooms 1
Interior
Heating Baseboard
Cooling Wall Unit
Equipment Oven/Range - Electric, Refrigerator
Fireplace N
Appliance Oven/Range - Electric, Refrigerator
Exterior
Amenities Available Laundry Facilities, Swimming Pool
Accessibility None
Garage N
Building
Story 1
Foundation Block
Sewer Public Sewer
Water Public
Architectural Style Other
Level or Stories 1
Additional Building Above Grade, Below Grade
New Construction N
Schools
Elementary Schools Venable
Middle Schools Walker & Buford
High Schools Charlottesville
School District Charlottesville Cty Public Schools
Others
HOA Fee Include Common Area Maintenance,Trash,Ext Bldg Maint,Pool(s),Management,Reserve Funds,Road Maintenance,Water,Sewer
Ownership Condominium
Special Listing Condition Standard
Read Less

Bought with ERRIN SEARCY • STORY HOUSE REAL ESTATE
GET MORE INFORMATION




