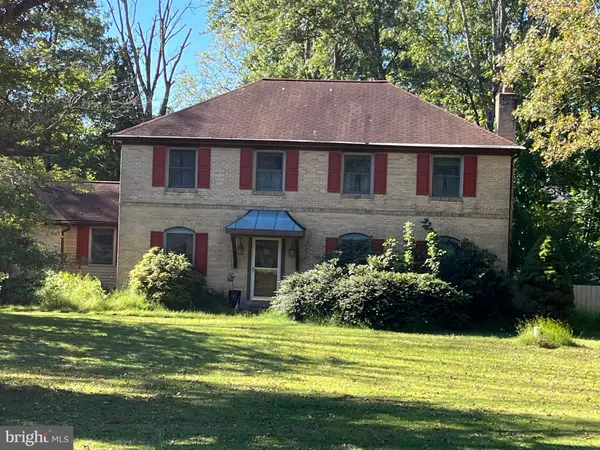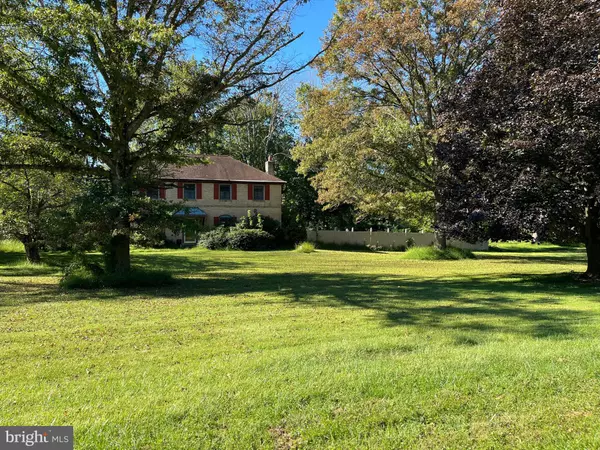For more information regarding the value of a property, please contact us for a free consultation.
2 GLENNOLL DR Chadds Ford, PA 19317
Want to know what your home might be worth? Contact us for a FREE valuation!

Our team is ready to help you sell your home for the highest possible price ASAP
Key Details
Sold Price $650,000
Property Type Single Family Home
Sub Type Detached
Listing Status Sold
Purchase Type For Sale
Square Footage 2,400 sqft
Price per Sqft $270
Subdivision None Available
MLS Listing ID PADE2053984
Sold Date 10/16/23
Style Colonial
Bedrooms 4
Full Baths 3
HOA Y/N N
Abv Grd Liv Area 2,400
Originating Board BRIGHT
Year Built 1979
Annual Tax Amount $8,081
Tax Year 2023
Lot Size 2.300 Acres
Acres 2.3
Lot Dimensions 0.00 x 0.00
Property Description
Location, Location, Location! In the heart of Chadds Ford Township, Unionville Chadds Ford School District! Tucked back into a private road with only 6 other homes, this Colonial with 4 bedrooms, 3 Full Baths sits on a 2.3 acre flat, beautiful lot! Most updates to this home have been done in the last 20 years, but this home does need updating and awaits your your personal touches! First Floor has a big eat in kitchen with stainless appliances, center island with cooktop, and wall oven. There are sliders to a composite deck and fenced area. The Family Room has a brick, wood burning fireplace. Formal Living Room and Dining Room have hardwood floors and decorative moulding. There is a main floor full bathroom and laundry room. The Second Floor has a big primary bedroom with sitting area, balcony/deck, walk in closet and full bathroom with stall shower. There are 3 more good size bedrooms, all with hardwood floors, and a renovated hall bath. The basement is full, unfinished with bilco doors and storage and utility areas . There is an unground pool that hasn't been opened in a few years but does have a newer liner. Some other great features include a 2 car attached garage with a very long driveway, 2 sets of pull down stairs to attic space, and replacement windows and doors. This is a great property for someone who is looking to build some sweat equity. It does need a fair amount of work and priced to sell, so we are looking for a sold cash or strong conventional buyer willing to purchase this home in "as is " condition, quickly and easily.
Location
State PA
County Delaware
Area Chadds Ford Twp (10404)
Zoning RESIDENTIAL
Rooms
Basement Outside Entrance
Interior
Interior Features Attic, Built-Ins, Ceiling Fan(s), Family Room Off Kitchen, Formal/Separate Dining Room, Kitchen - Eat-In
Hot Water Electric
Heating Forced Air
Cooling Central A/C
Flooring Hardwood, Tile/Brick
Fireplaces Number 1
Fireplaces Type Brick
Equipment Cooktop, Dishwasher, Dryer - Gas, Oven - Wall, Refrigerator, Stainless Steel Appliances, Washer
Fireplace Y
Appliance Cooktop, Dishwasher, Dryer - Gas, Oven - Wall, Refrigerator, Stainless Steel Appliances, Washer
Heat Source Oil
Laundry Main Floor
Exterior
Garage Garage - Side Entry
Garage Spaces 8.0
Fence Vinyl
Pool In Ground
Waterfront N
Water Access N
Roof Type Architectural Shingle
Accessibility None
Parking Type Attached Garage, Driveway
Attached Garage 2
Total Parking Spaces 8
Garage Y
Building
Story 2
Foundation Block
Sewer On Site Septic
Water Well
Architectural Style Colonial
Level or Stories 2
Additional Building Above Grade, Below Grade
New Construction N
Schools
School District Unionville-Chadds Ford
Others
Senior Community No
Tax ID 04-00-00127-98
Ownership Fee Simple
SqFt Source Assessor
Acceptable Financing Cash, Conventional
Horse Property N
Listing Terms Cash, Conventional
Financing Cash,Conventional
Special Listing Condition Standard
Read Less

Bought with Kenneth C Wall • BHHS Fox & Roach-West Chester
GET MORE INFORMATION




