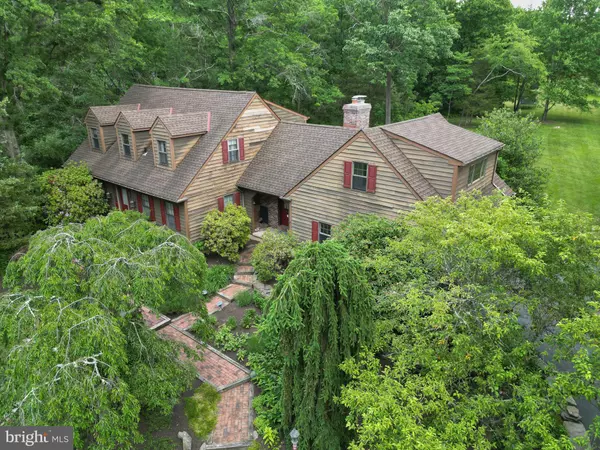For more information regarding the value of a property, please contact us for a free consultation.
6700 POINT PLEASANT PIKE New Hope, PA 18938
Want to know what your home might be worth? Contact us for a FREE valuation!

Our team is ready to help you sell your home for the highest possible price ASAP
Key Details
Sold Price $885,000
Property Type Single Family Home
Sub Type Detached
Listing Status Sold
Purchase Type For Sale
Square Footage 2,927 sqft
Price per Sqft $302
Subdivision Fox Hunt Ests
MLS Listing ID PABU2051278
Sold Date 10/18/23
Style Cape Cod
Bedrooms 4
Full Baths 3
HOA Y/N N
Abv Grd Liv Area 2,927
Originating Board BRIGHT
Year Built 1987
Annual Tax Amount $10,490
Tax Year 2022
Lot Size 10.000 Acres
Acres 10.0
Lot Dimensions 0.00 x 0.00
Property Description
Welcome to 6700 Point Pleasant Pike where you'll travel down a winding drive that brings you to this picturesque cape nestled on ten private and serene acres in bucolic Plumstead Township. The walkway, surrounded by lovely landscaping, welcomes you to the entry foyer. To one side is either a first floor bedroom or office with bath. Across the foyer is the large living room. From there you'll find the dining room with hardwood floors connecting to the kitchen. There is a stunning sunroom with propane gas stove. This room provides gorgeous views of the backyard. A perfect spot for morning coffee. The kitchen is spacious, with granite countertops and plenty of storage. The family room, with a huge bay window and wood fireplace, is a warm and wonderful place to entertain family and friends. The second floor has two bedrooms that share a hall bath. The main bedroom has its own private bath and a huge closet. There is a room beyond that could be a separate bedroom with a staircase from the garage, an extension of the main bedroom, or an office. Off the sunroom is a large deck overlooking the backyard and beyond. As you walk the property you'll come to a pond and barn. The first floor has three stalls and loads of space to store equipment. The second floor has a charming apartment with hardwood floors. The kitchen has granite counter tops with a gas stove and dishwasher. There is a full bath and spacious bedroom. A cozy and warm space for guests. This charming property is just a short drive to New Hope, Lahaska and Doylestown. Come enjoy the beauty that is Central Bucks.
Location
State PA
County Bucks
Area Plumstead Twp (10134)
Zoning RO
Rooms
Basement Unfinished
Main Level Bedrooms 1
Interior
Interior Features Breakfast Area, Ceiling Fan(s), Central Vacuum, Primary Bath(s), Skylight(s), Stove - Wood, Crown Moldings, Dining Area, Entry Level Bedroom, Family Room Off Kitchen, Soaking Tub, Tub Shower, Upgraded Countertops, Wood Floors
Hot Water Electric
Heating Heat Pump(s)
Cooling Central A/C
Equipment Built-In Microwave, Built-In Range, Central Vacuum, Cooktop, Dishwasher, Oven - Wall, Refrigerator
Appliance Built-In Microwave, Built-In Range, Central Vacuum, Cooktop, Dishwasher, Oven - Wall, Refrigerator
Heat Source Electric
Exterior
Exterior Feature Deck(s), Porch(es)
Garage Additional Storage Area, Garage - Side Entry, Inside Access
Garage Spaces 2.0
Waterfront N
Water Access N
Roof Type Asphalt
Accessibility None
Porch Deck(s), Porch(es)
Parking Type Attached Garage
Attached Garage 2
Total Parking Spaces 2
Garage Y
Building
Story 2
Foundation Block
Sewer On Site Septic
Water Well
Architectural Style Cape Cod
Level or Stories 2
Additional Building Above Grade, Below Grade
New Construction N
Schools
School District Central Bucks
Others
Senior Community No
Tax ID 34-018-048
Ownership Fee Simple
SqFt Source Assessor
Special Listing Condition Standard
Read Less

Bought with Clinton P Polchan • Compass RE
GET MORE INFORMATION




