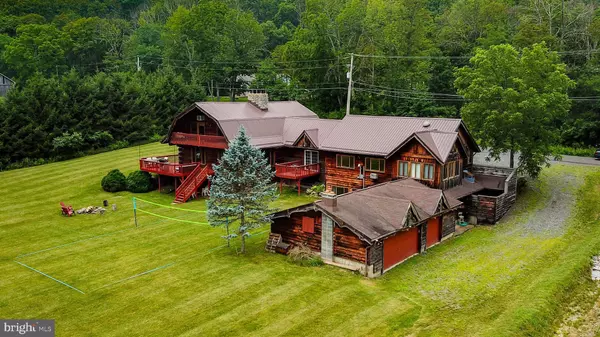For more information regarding the value of a property, please contact us for a free consultation.
584 COLD SPRINGS RD East Stroudsburg, PA 18302
Want to know what your home might be worth? Contact us for a FREE valuation!

Our team is ready to help you sell your home for the highest possible price ASAP
Key Details
Sold Price $653,000
Property Type Single Family Home
Sub Type Detached
Listing Status Sold
Purchase Type For Sale
Square Footage 4,797 sqft
Price per Sqft $136
Subdivision Z Not In Dev
MLS Listing ID PAMR2002182
Sold Date 10/18/23
Style Cabin/Lodge,Log Home
Bedrooms 4
Full Baths 2
Half Baths 1
HOA Y/N N
Abv Grd Liv Area 2,997
Originating Board BRIGHT
Year Built 1987
Annual Tax Amount $12,515
Tax Year 2023
Lot Size 1.150 Acres
Acres 1.15
Lot Dimensions 0.00 x 0.00
Property Description
This massive 4,797 total sf TURN-KEY LOG HOME has it all! Mountain charm flows throughout with 3 fireplaces, exposed beams, slate tile & wood floors, loft, granite counters, copper sink and newer Metal Roof(2016)! Entertain in the game room with pool table, bar, home theater with 85'' TV & multiple decks & balcony overlooking your huge backyard on over an acre, with volleyball, games & firepit! Additional finished WALK-OUT lower level with bonus room/sleeping areas. Retreat to one of the 4 bedrooms including the 2nd floor Master Suite w/ vaulted ceilings, walk in closet and fireplace. Efficient ductless systems(3), indirect water heater, radon system, Oversized 3-4 CAR garage workshop w/ 3 phase electric. Active SHORT TERM RENTAL sold FULLYFURNISHED. All in the heart of the Poconos with NO HOA
Location
State PA
County Monroe
Area Middle Smithfield Twp (13509)
Zoning R2
Rooms
Other Rooms Living Room, Dining Room, Primary Bedroom, Bedroom 2, Bedroom 3, Bedroom 4, Kitchen, Game Room, Family Room, Foyer, Great Room, Laundry, Loft, Workshop, Attic, Bonus Room, Primary Bathroom, Full Bath, Half Bath
Basement Full, Fully Finished, Walkout Level, Outside Entrance
Main Level Bedrooms 3
Interior
Interior Features Bar, Attic, Carpet, Exposed Beams, Kitchen - Eat-In, Primary Bath(s), Walk-in Closet(s), Wet/Dry Bar, Wood Floors
Hot Water Electric
Heating Radiator, Hot Water
Cooling Ductless/Mini-Split
Flooring Carpet, Hardwood, Slate, Tile/Brick
Fireplaces Number 3
Fireplaces Type Stone, Wood
Equipment Washer, Dryer, Oven/Range - Electric, Refrigerator
Furnishings Yes
Fireplace Y
Appliance Washer, Dryer, Oven/Range - Electric, Refrigerator
Heat Source Oil
Laundry Lower Floor
Exterior
Exterior Feature Balcony, Deck(s)
Garage Garage - Rear Entry
Garage Spaces 3.0
Waterfront N
Water Access N
Roof Type Metal
Street Surface Paved
Accessibility None
Porch Balcony, Deck(s)
Road Frontage Public
Parking Type Attached Garage, Driveway
Attached Garage 3
Total Parking Spaces 3
Garage Y
Building
Lot Description Cleared, Not In Development, Sloping
Story 2
Foundation Stone
Sewer On Site Septic
Water Well
Architectural Style Cabin/Lodge, Log Home
Level or Stories 2
Additional Building Above Grade, Below Grade
Structure Type Cathedral Ceilings,Beamed Ceilings
New Construction N
Schools
Elementary Schools Resica
Middle Schools J T Lambert
High Schools East Stroudsburg High School South
School District East Stroudsburg Area
Others
Senior Community No
Tax ID 09-732404-50-9509
Ownership Fee Simple
SqFt Source Assessor
Acceptable Financing Cash, Conventional, FHA, VA
Listing Terms Cash, Conventional, FHA, VA
Financing Cash,Conventional,FHA,VA
Special Listing Condition Standard
Read Less

Bought with Non Member • Non Subscribing Office
GET MORE INFORMATION




