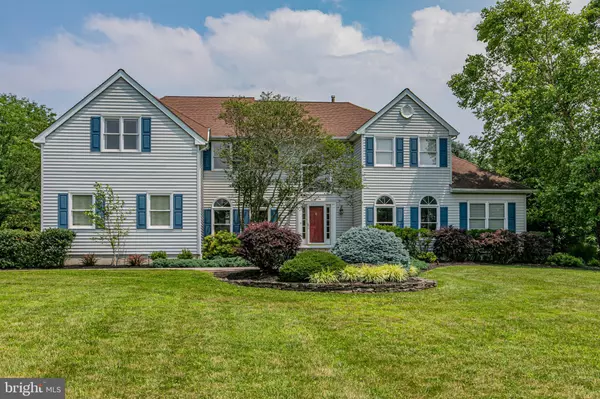For more information regarding the value of a property, please contact us for a free consultation.
15 BRONSON WAY Skillman, NJ 08558
Want to know what your home might be worth? Contact us for a FREE valuation!

Our team is ready to help you sell your home for the highest possible price ASAP
Key Details
Sold Price $1,120,001
Property Type Single Family Home
Sub Type Detached
Listing Status Sold
Purchase Type For Sale
Subdivision None Available
MLS Listing ID NJSO2002578
Sold Date 10/19/23
Style Colonial
Bedrooms 5
Full Baths 3
Half Baths 1
HOA Y/N N
Originating Board BRIGHT
Year Built 1994
Annual Tax Amount $20,069
Tax Year 2022
Lot Size 1.000 Acres
Acres 1.0
Lot Dimensions 1.0 ACRES
Property Description
With a true first-floor bedroom suite with a living area, bedroom, bathroom, and door to the lush grounds, this home is not only big and beautiful, but it is also ideal for multi-generational living! Filled with natural light, the open floor plan flows seamlessly, united by wood floors. The front of the house features elegant formal rooms and a home office, while the back is highlighted by the kitchen with stainless steel appliances, a big center island, and a family room with a one-of-a-kind stone fireplace. Multiple doors lead to a beautiful bluestone patio illuminated by charming exterior lighting. The first-floor laundry is near the entrance to the three-car garage, and there is also a powder room in addition to the full bathroom in the guest suite. Butterfly stairs lead to four additional bedrooms and two bathrooms, including a main suite with a sitting area, recessed lighting, a bathroom with two sinks and a makeup vanity, and more than ample closet space. The finished basement includes a gym, media room, storage, and game area with easy-to-maintain flooring. Close to Montgomery schools and minutes from downtown Princeton, this home is a must see!
Location
State NJ
County Somerset
Area Montgomery Twp (21813)
Zoning RESIDENTIAL
Rooms
Other Rooms Living Room, Sitting Room, Bedroom 2, Bedroom 3, Bedroom 4, Bedroom 5, Kitchen, Family Room, Foyer, Breakfast Room, Bedroom 1, Exercise Room, Laundry, Office, Recreation Room
Basement Full, Fully Finished
Main Level Bedrooms 1
Interior
Interior Features Breakfast Area, Carpet, Entry Level Bedroom, Family Room Off Kitchen, Floor Plan - Open, Formal/Separate Dining Room, Kitchen - Eat-In, Kitchen - Island, Kitchen - Table Space, Kitchen - Gourmet, Primary Bath(s), Stall Shower, Upgraded Countertops, Walk-in Closet(s), Wood Floors
Hot Water Natural Gas
Heating Forced Air, Zoned
Cooling Central A/C
Flooring Carpet, Ceramic Tile, Wood
Fireplaces Number 1
Fireplaces Type Stone
Equipment Dishwasher, Refrigerator, Built-In Microwave, Cooktop, Stainless Steel Appliances, Washer, Dryer
Fireplace Y
Window Features Sliding
Appliance Dishwasher, Refrigerator, Built-In Microwave, Cooktop, Stainless Steel Appliances, Washer, Dryer
Heat Source Natural Gas
Laundry Main Floor
Exterior
Exterior Feature Patio(s)
Garage Garage - Side Entry, Garage Door Opener
Garage Spaces 3.0
Utilities Available Cable TV Available
Waterfront N
Water Access N
View Garden/Lawn
Roof Type Asphalt
Accessibility None
Porch Patio(s)
Parking Type Attached Garage
Attached Garage 3
Total Parking Spaces 3
Garage Y
Building
Lot Description Cul-de-sac
Story 2
Foundation Block
Sewer On Site Septic
Water Public
Architectural Style Colonial
Level or Stories 2
Additional Building Above Grade, Below Grade
Structure Type Cathedral Ceilings,9'+ Ceilings
New Construction N
Schools
Elementary Schools Orchard
Middle Schools Montgomery M.S.
High Schools Montgomery H.S.
School District Montgomery Township Public Schools
Others
Senior Community No
Tax ID 13-16010-00009
Ownership Fee Simple
SqFt Source Assessor
Special Listing Condition Standard
Read Less

Bought with Non Member • Non Subscribing Office
GET MORE INFORMATION




