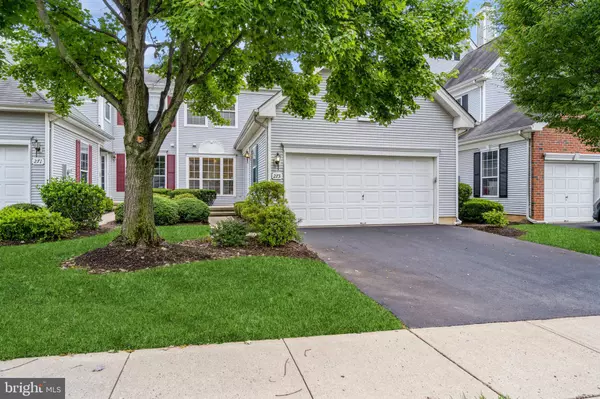For more information regarding the value of a property, please contact us for a free consultation.
273 COLT ST Pennington, NJ 08534
Want to know what your home might be worth? Contact us for a FREE valuation!

Our team is ready to help you sell your home for the highest possible price ASAP
Key Details
Sold Price $620,000
Property Type Condo
Sub Type Condo/Co-op
Listing Status Sold
Purchase Type For Sale
Square Footage 2,186 sqft
Price per Sqft $283
Subdivision Brandon Farms
MLS Listing ID NJME2035000
Sold Date 10/20/23
Style Other
Bedrooms 3
Full Baths 2
Half Baths 1
Condo Fees $380/mo
HOA Fees $40/qua
HOA Y/N Y
Abv Grd Liv Area 2,186
Originating Board BRIGHT
Year Built 1997
Annual Tax Amount $12,007
Tax Year 2022
Lot Dimensions 0.00 x 0.00
Property Description
The Villages at Twin Pines in Brandon Farms located within minutes of Princeton and Pennington Borough this home is easily accessible to all forms of major transportation. Close to school, shopping, restaurants, tennis courts and the community pool. This popular Laurelwood model features a premium location backing to common area and features three bedrooms and two and a half baths, a full walk-out basement with rear fenced yard and a pavers block patio. There is a two-car garage with interior access. Enter into the two-story foyer with porcelain tile flooring, garage access, an updated oversized powder room with pedestal sink and coat and linen closets. The eat in kitchen with breakfast nook, features porcelain tile flooring, maple cabinets with accent hardware, pull-out shelving, LZ Susan, granite counters with a deep stainless sink, stone backsplash, all stainless Electrolux appliances including, a built-in microwave, dishwasher, 5-burner self-clean stove and a Frigidaire refrigerator. The adjoining breakfast room boasts a large picture window with custom Plantation shutters and pendant lighting. The family room features toned walls, custom, built-in wall unit with bookshelves and cabinets, recessed lighting, a 2-way gas fireplace with slate surround, a mantle and there is a sliding door to the rear deck with wooded views. The formal dining room features warm wall tones, decorative chandelier and a half wall with a pillar accent which leads way to the adjoining living room with rear yard views, built-in wall unit with bookshelves and cabinets, recessed lighting and the 2-way gas fireplace with mantle and slate surround. These are 5” perimeter floor moldings and crown molding throughout most of this level. The main staircase leads to the second level which overlooks the foyer and features a loft area with linen closet, attic access and updated full bath with tub/shower, oak vanity and a Corian counter/sink and a new ceramic tile floor and toilet. There are double doors to the master’s suite with volume ceiling, 2” blinds, double closets, one is an expanded walk-in. The deluxe primary bath features new ceramic tile flooring, oak vanity with granite counter and double undermount sinks, expanded shower stall with custom tile and seamless glass door, Jacuzzi jetted garden tub, new toilet and a linen closet. There are two additional bedrooms with ample closet storage and 2” blinds. The convenient second floor laundry room with washer and gas dryer completes this level. There is a full, unfinished basement with a sliding door to the rear fenced yard and there is built-in storage shelving. This listing can accommodate a quick close!
Location
State NJ
County Mercer
Area Hopewell Twp (21106)
Zoning R-5
Rooms
Other Rooms Living Room, Dining Room, Primary Bedroom, Bedroom 2, Bedroom 3, Kitchen, Family Room, Basement, Foyer, Breakfast Room, Laundry, Bathroom 2, Primary Bathroom, Half Bath
Basement Full, Walkout Level
Interior
Interior Features Attic, Built-Ins, Carpet, Chair Railings, Combination Dining/Living, Crown Moldings, Family Room Off Kitchen, Floor Plan - Open, Kitchen - Eat-In, Kitchen - Table Space, Pantry, Recessed Lighting, Wood Floors, Walk-in Closet(s), Tub Shower
Hot Water Natural Gas
Heating Forced Air
Cooling Central A/C
Flooring Carpet, Ceramic Tile, Vinyl, Wood
Fireplaces Number 1
Fireplaces Type Double Sided
Equipment Built-In Microwave, Dishwasher, Dryer - Gas, Oven - Self Cleaning, Refrigerator, Washer, Water Heater
Fireplace Y
Appliance Built-In Microwave, Dishwasher, Dryer - Gas, Oven - Self Cleaning, Refrigerator, Washer, Water Heater
Heat Source Natural Gas
Laundry Upper Floor
Exterior
Garage Garage - Front Entry, Inside Access
Garage Spaces 4.0
Fence Rear
Utilities Available Under Ground
Amenities Available Fencing, Pool - Outdoor
Waterfront N
Water Access N
Roof Type Asphalt
Accessibility None
Parking Type Attached Garage, Driveway
Attached Garage 2
Total Parking Spaces 4
Garage Y
Building
Story 3
Foundation Concrete Perimeter
Sewer Public Sewer
Water Public
Architectural Style Other
Level or Stories 3
Additional Building Above Grade, Below Grade
New Construction N
Schools
Elementary Schools Stoney Bro
Middle Schools Timberlane
High Schools Hv Central
School District Hopewell Valley Regional Schools
Others
Pets Allowed Y
HOA Fee Include Common Area Maintenance
Senior Community No
Tax ID 06-00078 37-00001-C273
Ownership Condominium
Acceptable Financing Cash, Conventional
Listing Terms Cash, Conventional
Financing Cash,Conventional
Special Listing Condition Standard
Pets Description Number Limit
Read Less

Bought with Victoria Holly • Queenston Realty, LLC
GET MORE INFORMATION




