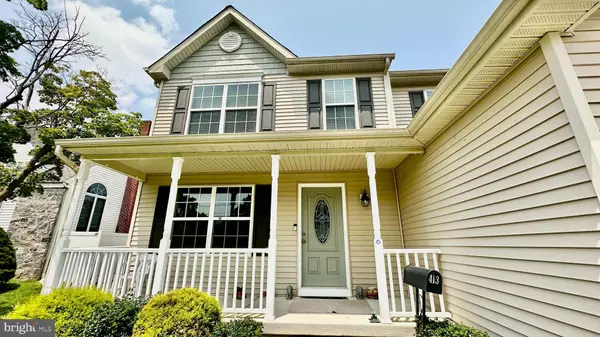For more information regarding the value of a property, please contact us for a free consultation.
413 LINCOLN AVE Bellmawr, NJ 08031
Want to know what your home might be worth? Contact us for a FREE valuation!

Our team is ready to help you sell your home for the highest possible price ASAP
Key Details
Sold Price $400,000
Property Type Single Family Home
Sub Type Detached
Listing Status Sold
Purchase Type For Sale
Square Footage 1,572 sqft
Price per Sqft $254
Subdivision None Available
MLS Listing ID NJCD2051518
Sold Date 10/26/23
Style Colonial
Bedrooms 4
Full Baths 2
Half Baths 1
HOA Y/N N
Abv Grd Liv Area 1,572
Originating Board BRIGHT
Year Built 2015
Annual Tax Amount $8,439
Tax Year 2022
Lot Size 7,500 Sqft
Acres 0.17
Lot Dimensions 60.00 x 125.00
Property Description
This is a beautiful 8 year old colonial home located in the optimum location. This home is located 5 minutes three the major highways: Route 42, highway 295, and the NJ Turnpike. That being said, calling this prime location is an understatement.
More than location this is a beautiful 4 bedroom 2 and a 1/2 bathroom home. When you pull up to this home you will find a very well manicured lawn to fit in perfectly with the other well manicured lawn in the neighborhood. It has a nice concrete driveway that leads to an attached garage. then you walk up to the porch with a sitting area.
Then when you enter the front door, you walk into the the living room where the stair case is also locate to your right. As you walk through the main floor you will find a formal dining room and an eat-in kitchen. Also on the main floor through the kitchen you will find the laundry closet, a half of bath and the garage exit door. Also in the kitchen there is a sliding glass door that leads out to a fenced in backyard.
Finally when you head upstairs you will land in an open foyer style area. There are four bedrooms and two full bathrooms located on this floor. There are 3 nicely sized bedrooms and a full bathroom excluding the owner's suite. The owner's suite is huge and has its own full bathroom as well.
BOOK YOUR SHOWING NOW!
Location
State NJ
County Camden
Area Bellmawr Boro (20404)
Zoning RA11
Rooms
Other Rooms Living Room, Dining Room, Primary Bedroom, Kitchen, Bedroom 1, Attic
Basement Full
Interior
Interior Features Primary Bath(s), Kitchen - Eat-In
Hot Water Natural Gas
Heating Forced Air
Cooling Central A/C
Flooring Carpet, Vinyl
Equipment Dishwasher, Disposal
Fireplace N
Appliance Dishwasher, Disposal
Heat Source Natural Gas
Laundry Main Floor
Exterior
Exterior Feature Porch(es)
Garage Garage - Front Entry
Garage Spaces 1.0
Fence Partially
Waterfront N
Water Access N
Roof Type Shingle
Accessibility None
Porch Porch(es)
Parking Type Attached Garage
Attached Garage 1
Total Parking Spaces 1
Garage Y
Building
Story 2
Foundation Concrete Perimeter, Permanent
Sewer Public Sewer
Water Public
Architectural Style Colonial
Level or Stories 2
Additional Building Above Grade, Below Grade
Structure Type Dry Wall,9'+ Ceilings,Cathedral Ceilings
New Construction Y
Schools
High Schools Triton Regional
School District Black Horse Pike Regional Schools
Others
Senior Community No
Tax ID 04-00126-00018
Ownership Fee Simple
SqFt Source Estimated
Acceptable Financing Cash, Conventional, FHA, VA
Listing Terms Cash, Conventional, FHA, VA
Financing Cash,Conventional,FHA,VA
Special Listing Condition Standard
Read Less

Bought with Nikunj N Shah • Long & Foster Real Estate, Inc.
GET MORE INFORMATION




