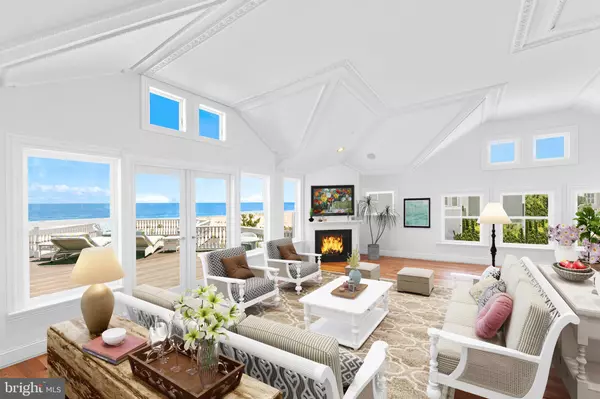For more information regarding the value of a property, please contact us for a free consultation.
67-D LONG BEACH BLVD Long Beach Township, NJ 08008
Want to know what your home might be worth? Contact us for a FREE valuation!

Our team is ready to help you sell your home for the highest possible price ASAP
Key Details
Sold Price $5,350,000
Property Type Single Family Home
Sub Type Detached
Listing Status Sold
Purchase Type For Sale
Square Footage 9,104 sqft
Price per Sqft $587
Subdivision Loveladies
MLS Listing ID NJOC2017326
Sold Date 10/25/23
Style Coastal,Victorian
Bedrooms 7
Full Baths 9
Half Baths 3
HOA Y/N N
Abv Grd Liv Area 9,104
Originating Board BRIGHT
Year Built 1999
Annual Tax Amount $99,293
Tax Year 2022
Lot Size 1.110 Acres
Acres 1.11
Lot Dimensions 152.00 x 318.00
Property Description
LBI's most talked about custom-built oceanfront estate in Loveladies has had only one owner and has been meticulously maintained and much loved throughout the years. This sensational, one-of-a-kind home sits 152 feet on the Atlantic Ocean with amazing views up and down the coast and as far as the eye can see. The main house, swimming pool, pool house & pool cabana all sit on one oversized lot.
The main house is in excess of 9,000 sq feet of over-the-top living space with oceanviews throughout. Amenities of this spectacular one-of-a-kind masterpiece include but are not limited to seven bedroom ensuites, twelve bathrooms, a media room with an ice cream parlor and a coffee bar, a home office, a living room with a wood-burning fireplace, a dining room, and fully equipped kitchen with two dishwashers, doubles ovens, warming oven, two sinks, double refrigerator, a walk-in pantry, a sitting room, an elevator, a gym, a sauna, a gas fireplace in the master bedroom, a game room, a freshwater swimming pool with an ionization system & travertine decking, two hot tubs, a pool cabana with a full kitchen, a pool house, extensive decking around the home, secured property with a gated entry, extensive outdoor lighting, a four-car garage, Control4 smart home and so much more...
Please see attached document with additional specifications and features of this home.
Please see attached document with additional specifications and features of this home.
Location
State NJ
County Ocean
Area Long Beach Twp (21518)
Zoning R10
Rooms
Main Level Bedrooms 2
Interior
Interior Features Additional Stairway, Bar, Breakfast Area, Built-Ins, Butlers Pantry, Carpet, Ceiling Fan(s), Central Vacuum, Crown Moldings, Combination Dining/Living, Curved Staircase, Dining Area, Double/Dual Staircase, Elevator, Entry Level Bedroom, Floor Plan - Open, Kitchen - Island, Kitchen - Gourmet, Kitchen - Table Space, Recessed Lighting, Sauna, Soaking Tub, Sprinkler System, Stall Shower, Tub Shower, Wet/Dry Bar, Window Treatments, Wood Floors
Hot Water Natural Gas
Heating Forced Air, Zoned
Cooling Central A/C, Window Unit(s), Zoned
Flooring Hardwood, Marble, Ceramic Tile
Fireplaces Number 2
Fireplaces Type Corner, Gas/Propane, Wood
Equipment Compactor, Cooktop, Dishwasher, Disposal, Dryer - Front Loading, Dryer - Gas, Exhaust Fan, Extra Refrigerator/Freezer, Oven - Wall, Range Hood, Refrigerator, Washer - Front Loading, Washer/Dryer Stacked, Water Heater - High-Efficiency
Furnishings Yes
Fireplace Y
Window Features Double Hung
Appliance Compactor, Cooktop, Dishwasher, Disposal, Dryer - Front Loading, Dryer - Gas, Exhaust Fan, Extra Refrigerator/Freezer, Oven - Wall, Range Hood, Refrigerator, Washer - Front Loading, Washer/Dryer Stacked, Water Heater - High-Efficiency
Heat Source Natural Gas
Laundry Dryer In Unit, Lower Floor, Washer In Unit
Exterior
Exterior Feature Deck(s), Porch(es)
Garage Garage - Front Entry, Garage Door Opener, Inside Access
Garage Spaces 10.0
Fence Wrought Iron
Pool Gunite, Fenced, In Ground, Pool/Spa Combo
Waterfront Y
Water Access Y
View Ocean, Bay
Roof Type Slate
Accessibility Elevator
Porch Deck(s), Porch(es)
Parking Type Attached Garage, Detached Garage, Driveway
Attached Garage 2
Total Parking Spaces 10
Garage Y
Building
Lot Description Premium, Landscaping
Story 2
Foundation Pilings
Sewer Public Sewer
Water Public
Architectural Style Coastal, Victorian
Level or Stories 2
Additional Building Above Grade, Below Grade
Structure Type 9'+ Ceilings,Dry Wall
New Construction N
Schools
High Schools Southern Regional H.S.
School District Southern Regional Schools
Others
Pets Allowed N
Senior Community No
Tax ID 18-00020 71-00001 04
Ownership Fee Simple
SqFt Source Assessor
Security Features Security System
Acceptable Financing Cash, Conventional
Horse Property N
Listing Terms Cash, Conventional
Financing Cash,Conventional
Special Listing Condition Standard
Read Less

Bought with Craig Stefanoni • BHHS Zack Shore REALTORS
GET MORE INFORMATION




