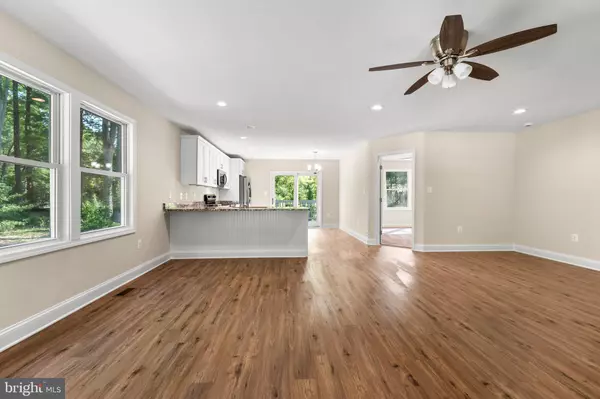For more information regarding the value of a property, please contact us for a free consultation.
844 SOUTH GLEBE RD Montross, VA 22520
Want to know what your home might be worth? Contact us for a FREE valuation!

Our team is ready to help you sell your home for the highest possible price ASAP
Key Details
Sold Price $285,000
Property Type Single Family Home
Sub Type Detached
Listing Status Sold
Purchase Type For Sale
Square Footage 1,405 sqft
Price per Sqft $202
Subdivision Glebe Harbor
MLS Listing ID VAWE2005276
Sold Date 11/03/23
Style Ranch/Rambler
Bedrooms 3
Full Baths 2
HOA Fees $16/ann
HOA Y/N Y
Abv Grd Liv Area 1,405
Originating Board BRIGHT
Year Built 2023
Annual Tax Amount $80
Tax Year 2017
Property Description
Absolutely gorgeous NEW CONSTRUCTION Home for sale in Montross! Estimated to be completed by mid October, the home is located in the charming Glebe Harbor subdivision, and features 3 bedrooms, 2 full bathrooms with an Open floor plan and 9 ft. ceilings. Beautiful Luxury Vinyl Plank floors throughout, ceramic tile in the bathrooms, Upgraded Countertops in kitchen and bathrooms, 42" upper kitchen cabinets, Stainless Steel Appliances, recessed lights and more complete the house. Beautiful flat lot with a great size deck so you can enjoy the morning coffee or gather with friends and family while grilling. The home is located a few blocks away from all the amenities the clubhouse has to offer, several parks, a playground, several nearby sandy beaches and a boat ramp. Pictures are from a previous model home that sold and may or may not represent the exact features of the home being listed. Call listing agent if you have any questions. Don't miss out on this amazing home, schedule a home tour today!
Location
State VA
County Westmoreland
Zoning R2
Rooms
Other Rooms Living Room, Primary Bedroom, Bedroom 2, Bedroom 3, Kitchen, Laundry, Bathroom 2, Primary Bathroom
Main Level Bedrooms 3
Interior
Interior Features Attic, Ceiling Fan(s), Combination Dining/Living, Combination Kitchen/Dining, Combination Kitchen/Living, Floor Plan - Open, Kitchen - Eat-In, Primary Bath(s), Soaking Tub, Tub Shower, Upgraded Countertops, Recessed Lighting
Hot Water Electric
Heating Central
Cooling Ceiling Fan(s), Central A/C, Heat Pump(s)
Flooring Engineered Wood
Equipment Built-In Microwave, Dishwasher, Disposal, Energy Efficient Appliances, ENERGY STAR Refrigerator, ENERGY STAR Dishwasher, Icemaker, Microwave, Oven/Range - Electric, Refrigerator, Stainless Steel Appliances, Washer/Dryer Hookups Only, Water Heater
Furnishings No
Fireplace N
Window Features Energy Efficient,Low-E
Appliance Built-In Microwave, Dishwasher, Disposal, Energy Efficient Appliances, ENERGY STAR Refrigerator, ENERGY STAR Dishwasher, Icemaker, Microwave, Oven/Range - Electric, Refrigerator, Stainless Steel Appliances, Washer/Dryer Hookups Only, Water Heater
Heat Source Electric
Laundry Has Laundry, Hookup, Main Floor
Exterior
Exterior Feature Deck(s), Porch(es)
Garage Spaces 4.0
Amenities Available Boat Ramp, Club House, Common Grounds, Jog/Walk Path, Pool - Outdoor, Swimming Pool, Tennis Courts, Tot Lots/Playground, Volleyball Courts, Water/Lake Privileges
Waterfront N
Water Access N
Roof Type Architectural Shingle
Accessibility 32\"+ wide Doors, 36\"+ wide Halls
Porch Deck(s), Porch(es)
Total Parking Spaces 4
Garage N
Building
Story 1
Foundation Crawl Space
Sewer Public Sewer
Water Public
Architectural Style Ranch/Rambler
Level or Stories 1
Additional Building Above Grade
Structure Type Dry Wall
New Construction Y
Schools
School District Westmoreland County Public Schools
Others
HOA Fee Include Pier/Dock Maintenance,Pool(s),Road Maintenance
Senior Community No
Tax ID NO TAX RECORD
Ownership Fee Simple
SqFt Source Estimated
Acceptable Financing Cash, Conventional, FHA, VA
Listing Terms Cash, Conventional, FHA, VA
Financing Cash,Conventional,FHA,VA
Special Listing Condition Standard
Read Less

Bought with Kathy M Dove • Keller Williams Fairfax Gateway
GET MORE INFORMATION




