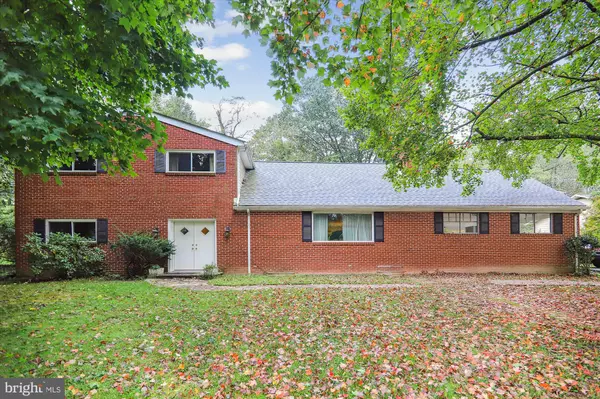For more information regarding the value of a property, please contact us for a free consultation.
17812 TREE LAWN DR Ashton, MD 20861
Want to know what your home might be worth? Contact us for a FREE valuation!

Our team is ready to help you sell your home for the highest possible price ASAP
Key Details
Sold Price $565,000
Property Type Single Family Home
Sub Type Detached
Listing Status Sold
Purchase Type For Sale
Square Footage 2,288 sqft
Price per Sqft $246
Subdivision Ashton
MLS Listing ID MDMC2106672
Sold Date 10/30/23
Style Traditional,Colonial
Bedrooms 4
Full Baths 2
Half Baths 1
HOA Y/N N
Abv Grd Liv Area 2,288
Originating Board BRIGHT
Year Built 1964
Annual Tax Amount $5,294
Tax Year 2022
Lot Size 0.502 Acres
Acres 0.5
Property Description
Fully Available! The sellers needed the weekend to finish preparing the house for showings. We plan to be back to active on the market and fully available for showings by October 5th.
Charming Potential Awaits!!! Sold in "As Is" Condition!!! Nestled in the serene and picturesque town of Ashton, stands as a unique opportunity for those seeking a canvas to create their dream home. This charming property, being sold in "as is" condition, offers a blend of rustic charm and contemporary potential that is sure to captivate your imagination. Approaching this property, you'll be greeted by mature trees and lush greenery. The spacious front yard exudes tranquility and offers endless possibilities for landscaping. Upon entering, you'll find a space brimming with potential. While the home may require some TLC, it provides a blank canvas for your creativity. Customize the interior to your liking, whether it's reviving the original character or designing a modern oasis. The property's layout includes multiple rooms that can be reimagined. This prime location ensures easy access to major commuter routes so that you're never far from essential amenities, schools, and shopping centers. This property offers an excellent investment opportunity. The "as is" condition allows you to tailor renovations to your preferences, potentially increasing its value and future resale potential. Surrounded by tranquil landscapes and the gentle hum of nature, this property offers a serene retreat from the hustle and bustle of daily life. Create a sanctuary where you can unwind and reconnect with the beauty of Ashton's natural surroundings. This home presents a unique chance to craft your own vision of home sweet home. Whether you're a homebuyer with a passion for renovation or an investor seeking to add value, this property offers the promise of a charming, personalized haven in a beautiful, nature-rich setting. Don't miss the opportunity to make it your own.
Location
State MD
County Montgomery
Zoning RC
Rooms
Other Rooms Living Room, Dining Room, Primary Bedroom, Bedroom 2, Bedroom 3, Bedroom 4, Kitchen, Family Room, Laundry, Recreation Room, Storage Room, Bathroom 2, Primary Bathroom
Basement Walkout Stairs, Side Entrance, Partially Finished
Interior
Hot Water Electric
Heating Baseboard - Hot Water
Cooling Central A/C
Fireplaces Number 2
Fireplace Y
Heat Source Oil
Exterior
Garage Spaces 2.0
Waterfront N
Water Access N
Accessibility None
Total Parking Spaces 2
Garage N
Building
Story 3
Foundation Slab
Sewer Public Sewer
Water Public
Architectural Style Traditional, Colonial
Level or Stories 3
Additional Building Above Grade, Below Grade
New Construction N
Schools
Elementary Schools Sherwood
Middle Schools William H. Farquhar
High Schools Sherwood
School District Montgomery County Public Schools
Others
Senior Community No
Tax ID 160800710220
Ownership Fee Simple
SqFt Source Assessor
Special Listing Condition Standard
Read Less

Bought with Rachel Smith • RE/MAX Realty Plus
GET MORE INFORMATION




