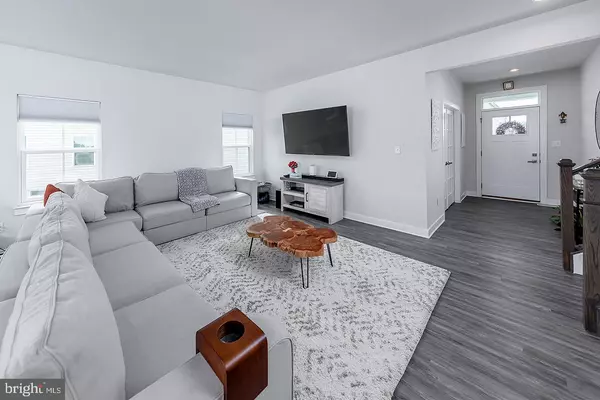For more information regarding the value of a property, please contact us for a free consultation.
132 WESTON DR Swedesboro, NJ 08085
Want to know what your home might be worth? Contact us for a FREE valuation!

Our team is ready to help you sell your home for the highest possible price ASAP
Key Details
Sold Price $630,000
Property Type Single Family Home
Sub Type Detached
Listing Status Sold
Purchase Type For Sale
Square Footage 3,550 sqft
Price per Sqft $177
Subdivision None Available
MLS Listing ID NJGL2032688
Sold Date 11/08/23
Style Contemporary
Bedrooms 5
Full Baths 4
Half Baths 1
HOA Fees $65/mo
HOA Y/N Y
Abv Grd Liv Area 2,708
Originating Board BRIGHT
Year Built 2022
Annual Tax Amount $15,417
Tax Year 2022
Lot Size 9,757 Sqft
Acres 0.22
Lot Dimensions 0.00 x 0.00
Property Description
Looking for a newly built home but don’t want to wait or go through the building process? Then look no further. Welcome to 132 Weston Dr. Ideally located in a picturesque community of Weatherby Hollow and only ONE yr old! This Hudson model home is fully upgraded from the custom trim package to the upgraded hardware on all doors. Nothing was missed when building this home! When you walk up to the front porch you will notice a a brand new railing that encases the porch, enjoy mornings drinking your coffee or evenings watching the sunsets. As you enter this home you are welcomed to a huge living/ entertaining space which has access to a brand new trek deck ,that has stairs to the downstairs patio. The kitchen appliances are all top of the line, quartz counter top and backsplash are just some of the awesome features in the kitchen. On the first floor there is 1 of the 5 bedrooms along with a full bathroom. A spacious mudroom with access to the garage, and space for an office. Upstairs host 3 bedrooms, 2 full baths, laundry room and a loft space which can be turned into a possible 6th bedroom. All rooms have upgraded light fixtures and custom fitted honeycomb blinds. The 5th bedroom and 4th full bathroom are in the basement which is a walk out to a brand new paver patio. The basement also is fully finished with room for a gym/ craft room. The backyard is fully fenced, with a whole property sprinkler system that is less than one year old! This home comes with a new build warranties on the electric, roof, and HVAC. A security system and all outlets are equipped with HDMI. You'll love the wonderful Kingsway School District! While you feel like you are miles away from it all, you are actually minutes away from the NJ Turnpike, Interstate 95 and 295. This home is an easy commute to Philadelphia, Delaware, Delaware County, Cherry Hill and more! Don’t wait to schedule your tour, this one won’t last long.
Location
State NJ
County Gloucester
Area Woolwich Twp (20824)
Zoning RES
Rooms
Basement Daylight, Full, Full, Outside Entrance, Interior Access, Walkout Level, Windows
Main Level Bedrooms 1
Interior
Interior Features Attic, Breakfast Area, Carpet, Ceiling Fan(s), Combination Kitchen/Living, Crown Moldings, Dining Area, Entry Level Bedroom, Family Room Off Kitchen, Floor Plan - Open, Kitchen - Eat-In, Kitchen - Gourmet, Kitchen - Island, Primary Bath(s), Recessed Lighting, Stall Shower, Store/Office, Walk-in Closet(s), Upgraded Countertops, Tub Shower, Window Treatments
Hot Water Electric
Heating Forced Air
Cooling Central A/C, Ceiling Fan(s)
Flooring Luxury Vinyl Plank
Equipment Built-In Range, Built-In Microwave
Fireplace N
Appliance Built-In Range, Built-In Microwave
Heat Source Natural Gas
Laundry Main Floor
Exterior
Exterior Feature Porch(es), Deck(s)
Garage Built In, Garage Door Opener, Inside Access
Garage Spaces 2.0
Utilities Available Cable TV
Waterfront N
Water Access N
Roof Type Architectural Shingle
Accessibility None
Porch Porch(es), Deck(s)
Parking Type Attached Garage, Driveway
Attached Garage 2
Total Parking Spaces 2
Garage Y
Building
Story 2
Foundation Other
Sewer Public Sewer
Water Public
Architectural Style Contemporary
Level or Stories 2
Additional Building Above Grade, Below Grade
Structure Type Dry Wall,Tray Ceilings
New Construction N
Schools
High Schools Kingsway Regional H.S.
School District Swedesboro-Woolwich Public Schools
Others
Senior Community No
Tax ID 24-00028 51-00010
Ownership Fee Simple
SqFt Source Assessor
Acceptable Financing Conventional, Cash, VA
Listing Terms Conventional, Cash, VA
Financing Conventional,Cash,VA
Special Listing Condition Standard
Read Less

Bought with Steve T Salemno • Hometown Real Estate Group
GET MORE INFORMATION




