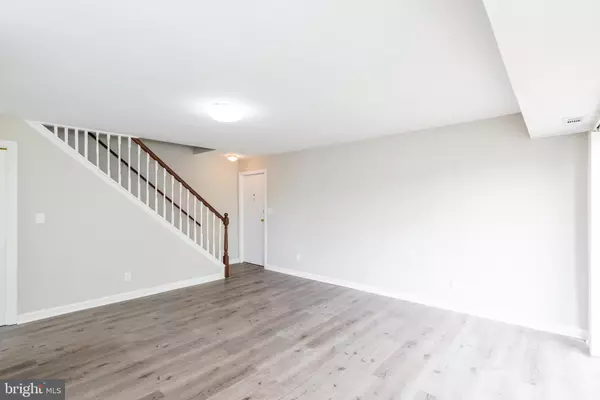For more information regarding the value of a property, please contact us for a free consultation.
491 MOORES MILL RD #491-1 Bel Air, MD 21014
Want to know what your home might be worth? Contact us for a FREE valuation!

Our team is ready to help you sell your home for the highest possible price ASAP
Key Details
Sold Price $185,000
Property Type Condo
Sub Type Condo/Co-op
Listing Status Sold
Purchase Type For Sale
Square Footage 1,108 sqft
Price per Sqft $166
Subdivision Moores Mill Manor
MLS Listing ID MDHR2023878
Sold Date 11/15/23
Style Unit/Flat
Bedrooms 2
Full Baths 1
Condo Fees $385/mo
HOA Y/N N
Abv Grd Liv Area 1,108
Originating Board BRIGHT
Year Built 1970
Annual Tax Amount $1,286
Tax Year 2022
Property Description
Come home to this 2-story Penthouse condominium with an affordable monthly condo fee that includes gas heat and hot water, basic cable, public water, trash removal, snow removal, building insurance, exterior and lawn maintenance!! This spacious 1100 sq. ft. home is well-designed and was upgraded with a full- sized laundry and remodeled kitchen. The formal dining room opens to the large living room area with a 12 ft. sliding glass door to the scenic concrete balcony to catch the morning sun and fresh air. The second level has 2 spacious bedrooms and bath. The primary bedroom has a walk-in closet with access to the hallway leading to a newly installed coin laundry for those bulky bed comforters. There is also an assigned inside locked storage area for bicycles, chairs and other equipment. Moores Mill Manor is a sought-after community situated in the Town of Bel Air that is easily accessible to shopping centers, restaurants, schools, medical offices, library and churches. A 5-year transferable Home Warranty is included in the purchase to give you peace of mind for maintenance free living. This condo is your perfect new home. See MLS documents for detailed Brochure and condo disclosures.
Location
State MD
County Harford
Zoning R2
Rooms
Other Rooms Living Room, Dining Room, Bedroom 2, Kitchen, Bedroom 1, Bathroom 1
Interior
Interior Features Carpet, Combination Dining/Living, Dining Area, Floor Plan - Open, Tub Shower, Window Treatments
Hot Water Natural Gas
Heating Forced Air
Cooling Central A/C
Flooring Laminated, Carpet, Ceramic Tile
Equipment Dishwasher, Disposal, Dryer - Electric, Exhaust Fan, Oven/Range - Electric, Refrigerator, Washer
Fireplace N
Appliance Dishwasher, Disposal, Dryer - Electric, Exhaust Fan, Oven/Range - Electric, Refrigerator, Washer
Heat Source Natural Gas
Laundry Dryer In Unit, Has Laundry, Main Floor, Washer In Unit
Exterior
Exterior Feature Balcony
Garage Spaces 1.0
Utilities Available Above Ground
Amenities Available None
Waterfront N
Water Access N
View Garden/Lawn, Street
Accessibility None
Porch Balcony
Parking Type Parking Lot
Total Parking Spaces 1
Garage N
Building
Story 2
Unit Features Garden 1 - 4 Floors
Sewer Public Sewer
Water Public
Architectural Style Unit/Flat
Level or Stories 2
Additional Building Above Grade
Structure Type Dry Wall
New Construction N
Schools
Elementary Schools Bel Air
Middle Schools Bel Air
High Schools Bel Air
School District Harford County Public Schools
Others
Pets Allowed Y
HOA Fee Include Cable TV,Ext Bldg Maint,Gas,Heat,High Speed Internet,Management,Snow Removal,Trash,Water
Senior Community No
Tax ID 1303018350
Ownership Condominium
Security Features Smoke Detector
Acceptable Financing Cash, Conventional
Horse Property N
Listing Terms Cash, Conventional
Financing Cash,Conventional
Special Listing Condition Standard
Pets Description Cats OK, Dogs OK, Number Limit, Size/Weight Restriction
Read Less

Bought with Maria Vila • Cummings & Co. Realtors
GET MORE INFORMATION




