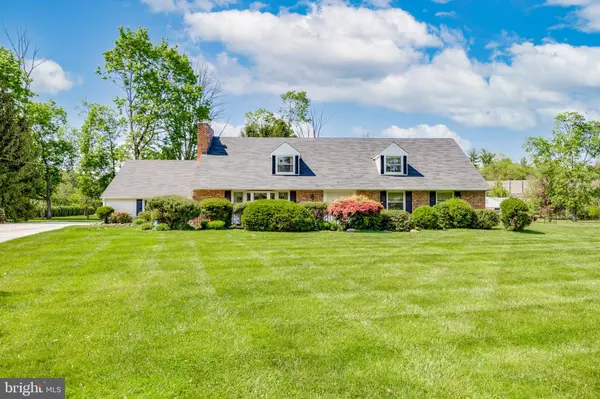For more information regarding the value of a property, please contact us for a free consultation.
1 MILITIA WAY Fort Washington, PA 19034
Want to know what your home might be worth? Contact us for a FREE valuation!

Our team is ready to help you sell your home for the highest possible price ASAP
Key Details
Sold Price $590,000
Property Type Single Family Home
Sub Type Detached
Listing Status Sold
Purchase Type For Sale
Square Footage 3,610 sqft
Price per Sqft $163
Subdivision Fort Washington
MLS Listing ID PAMC2072620
Sold Date 11/14/23
Style Traditional
Bedrooms 4
Full Baths 3
HOA Y/N N
Abv Grd Liv Area 3,150
Originating Board BRIGHT
Year Built 1964
Annual Tax Amount $9,028
Tax Year 2023
Lot Size 1.093 Acres
Acres 1.09
Lot Dimensions 279
Property Description
Fabulous Fort Washington home with commanding presence! Breathtaking sprawling acre plus lot with flowering trees and so many mature shrubs and azaleas. Sip your morning coffee or tea in the eat-in kitchen and just enjoy the view. Sun Room off of the kitchen is just an extension to relax and enjoy the property. Approaching the front door you will delight in the view along the walkway. The Foyer leads to the formal living room filled with natural light from the bay window. You will immediately notice the gleaming hardwood floors and fireplace surrounded by built in bookcases. The formal dining room will be your gathering place for all of your special meals. The Kitchen boasts cherry cabinets, stainless steel appliances, granite counters, and a serving area flanked by pantry cabinets. The family room is expansive and has so many possibilities! First floor Owner’s Suite with en suite bath and stall shower. A full hall bath completes the first floor. The second level features another master bedroom with adjoining sitting room perfect for a home office. There are 2 large additional bedrooms and a full bath. The closet space throughout is very accommodating. If you are still looking for more space, there is a finished basement perfect for so many things, including your own gym. Roomy laundry room and another large unfinished room for storage. Two car garage, with ample driveway parking. Property zoned for professional office use. Newer Roof. Award winning Colonial School District. Convenient to Shopping, Restaurants, Arcadia University, Germantown Academy, the Shops of Chestnut Hill, Morris Arboretum, downtown Ambler, Golf Courses, train and major routes of travel.
Location
State PA
County Montgomery
Area Whitemarsh Twp (10665)
Zoning AAA
Rooms
Basement Partially Finished
Main Level Bedrooms 1
Interior
Interior Features Breakfast Area, Built-Ins, Chair Railings, Entry Level Bedroom, Formal/Separate Dining Room, Kitchen - Eat-In, Kitchen - Table Space, Pantry, Primary Bath(s), Recessed Lighting, Stall Shower, Upgraded Countertops, Tub Shower, Wood Floors
Hot Water Natural Gas
Heating Forced Air
Cooling Central A/C
Flooring Wood
Fireplaces Number 1
Fireplaces Type Brick
Equipment Built-In Microwave, Built-In Range, Dishwasher, Dryer, Refrigerator, Stainless Steel Appliances, Washer, Water Heater
Fireplace Y
Window Features Bay/Bow
Appliance Built-In Microwave, Built-In Range, Dishwasher, Dryer, Refrigerator, Stainless Steel Appliances, Washer, Water Heater
Heat Source Natural Gas
Laundry Lower Floor
Exterior
Exterior Feature Porch(es), Enclosed
Garage Garage Door Opener, Garage - Side Entry
Garage Spaces 10.0
Utilities Available Electric Available, Natural Gas Available
Waterfront N
Water Access N
Accessibility None
Porch Porch(es), Enclosed
Parking Type Attached Garage, Driveway
Attached Garage 2
Total Parking Spaces 10
Garage Y
Building
Story 2
Foundation Block
Sewer Public Sewer
Water Public
Architectural Style Traditional
Level or Stories 2
Additional Building Above Grade, Below Grade
New Construction N
Schools
Middle Schools Colonial
High Schools Plymouth Whitemarsh
School District Colonial
Others
Senior Community No
Tax ID 65-00-08044-009
Ownership Fee Simple
SqFt Source Estimated
Security Features Security System
Special Listing Condition Standard
Read Less

Bought with Anastasia Gelashvili • RE/MAX Keystone
GET MORE INFORMATION




