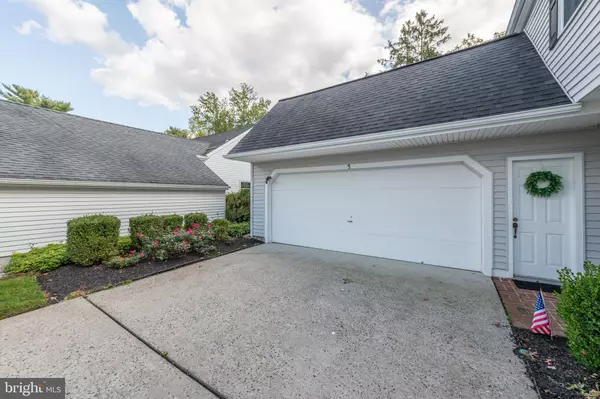For more information regarding the value of a property, please contact us for a free consultation.
5 FARMINGTON CT Medford, NJ 08055
Want to know what your home might be worth? Contact us for a FREE valuation!

Our team is ready to help you sell your home for the highest possible price ASAP
Key Details
Sold Price $435,000
Property Type Single Family Home
Sub Type Detached
Listing Status Sold
Purchase Type For Sale
Square Footage 1,751 sqft
Price per Sqft $248
Subdivision Medford Commons
MLS Listing ID NJBL2054658
Sold Date 11/17/23
Style Colonial
Bedrooms 2
Full Baths 2
Half Baths 1
HOA Fees $94/ann
HOA Y/N Y
Abv Grd Liv Area 1,751
Originating Board BRIGHT
Year Built 1975
Annual Tax Amount $7,296
Tax Year 2022
Lot Size 6,534 Sqft
Acres 0.15
Lot Dimensions 0.00 x 0.00
Property Description
Welcome to your Colonial dream home nestled in the enchanting Medford Commons on a private cul-de-sac, offering a slice of serenity that's as captivating as it is convenient. Set against the backdrop of lush greenery and fountains, this extraordinary 2 Bedroom, 2 ½ Bath residence boasts a rear patio with lovely water views, creating a peaceful and calm tone. This remarkable home, complete with white picket fence and winding brick pathway, features two expansive Bedrooms, each having its own en-suite Bathroom, ensuring comfort and privacy for everyone in the household. In addition to the 2-car oversized Garage with walk-in Cedar Closet Attic storage, there's ample space for two more vehicles in the driveway, making hosting gatherings a breeze. As you step inside, you'll be greeted by the generously sized Living Room, Dining Room with coffered ceiling, and a convenient Half Bath on this level. The sizable Family Room beckons you to gather everyone to play or relax by the wood-burning Fireplace. And for those who need a dedicated workspace or simply desire a tranquil retreat, the enclosed Porch serves as a versatile area, ideal for both home office and relaxation. Originally a model home for the development, this home stands out with its extra size, prime location, and breathtaking views, a testament to the careful attention the owners have paid to its maintenance over the years. Your journey to turning it into your dream home requires just a few upgrades, as it already displays the foundation for building the warmth and charm that you'll cherish for years to come. Medford Commons is the ideal choice, whether you're a first-time homebuyer looking to upgrade or a seasoned professional seeking to downsize. The demand for homes in this Pet-friendly Community is currently high, and it is easy to see why. ==> Additional features include a 2018 Kitchen remodel that showcases elegant cabinetry, granite countertops, and durable wood-look ceramic tile flooring. The Bathrooms were newly painted in 2021 and updated with new floors and vanities. A new HVAC system was installed in 2019, ensuring your year-round comfort, and a new Roof in 2015 provides peace of mind and added value to your investment. Just a stone's throw away, the luxurious Medford Village Country Club awaits, should you decide to take advantage of its amenities (separate fees and membership apply). Your new life at this Colonial gem in Medford Commons promises an enchanting blend of comfort, security, and natural beauty. Don't miss this opportunity to call it your own. Contact us today and make this home yours!
Location
State NJ
County Burlington
Area Medford Twp (20320)
Zoning RESIDENTIAL
Interior
Interior Features Ceiling Fan(s)
Hot Water Electric
Heating Forced Air
Cooling Central A/C
Flooring Carpet, Tile/Brick
Fireplaces Number 1
Fireplaces Type Brick
Equipment Refrigerator, Oven/Range - Electric, Dishwasher, Disposal, Built-In Microwave, Washer, Dryer
Fireplace Y
Appliance Refrigerator, Oven/Range - Electric, Dishwasher, Disposal, Built-In Microwave, Washer, Dryer
Heat Source Electric
Laundry Upper Floor
Exterior
Exterior Feature Patio(s), Enclosed
Garage Additional Storage Area, Garage - Front Entry, Garage Door Opener, Oversized
Garage Spaces 4.0
Waterfront N
Water Access N
View Pond, Water
Roof Type Pitched,Shingle
Accessibility None
Porch Patio(s), Enclosed
Parking Type Attached Garage, Driveway, Parking Lot, On Street
Attached Garage 2
Total Parking Spaces 4
Garage Y
Building
Lot Description Backs - Open Common Area, Corner, Cul-de-sac, Landscaping, Pond, Rear Yard, SideYard(s)
Story 2
Foundation Slab
Sewer Public Sewer
Water Public
Architectural Style Colonial
Level or Stories 2
Additional Building Above Grade, Below Grade
New Construction N
Schools
Middle Schools Medford Twp Memorial
High Schools Shawnee H.S.
School District Lenape Regional High
Others
Pets Allowed Y
HOA Fee Include Common Area Maintenance
Senior Community No
Tax ID 20-02701 18-00004
Ownership Fee Simple
SqFt Source Assessor
Acceptable Financing Cash, Conventional, FHA, VA
Listing Terms Cash, Conventional, FHA, VA
Financing Cash,Conventional,FHA,VA
Special Listing Condition Standard
Pets Description No Pet Restrictions
Read Less

Bought with Elizabeth Harris-Diulio • BHHS Fox & Roach-Medford
GET MORE INFORMATION




