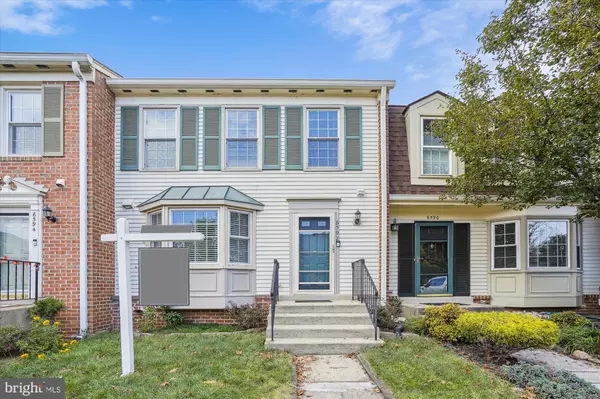For more information regarding the value of a property, please contact us for a free consultation.
6592 BERMUDA GREEN CT Alexandria, VA 22312
Want to know what your home might be worth? Contact us for a FREE valuation!

Our team is ready to help you sell your home for the highest possible price ASAP
Key Details
Sold Price $590,000
Property Type Townhouse
Sub Type Interior Row/Townhouse
Listing Status Sold
Purchase Type For Sale
Square Footage 1,370 sqft
Price per Sqft $430
Subdivision Pinecrest
MLS Listing ID VAFX2151020
Sold Date 11/22/23
Style Colonial
Bedrooms 3
Full Baths 2
Half Baths 2
HOA Fees $76/qua
HOA Y/N Y
Abv Grd Liv Area 1,370
Originating Board BRIGHT
Year Built 1985
Annual Tax Amount $6,248
Tax Year 2023
Lot Size 1,500 Sqft
Acres 0.03
Property Description
The Pinecrest comprises single-family homes, townhouses, and condominiums on more than 35 acres next to a Fairfax County public golf course, yet within walking distance of shops, restaurants, and neighborhood amenities, including the fabulous Green Springs Gardens.
Conveniently located inside the Washington Beltway, roughly 11 miles from Washington, D.C., Historic Old Town Alexandria, Virginia, is about 10 miles to the east. Bermuda Green CT is an exceptional three-bedroom, two full baths and two half baths, one a powder room on the Main Level. Hardwood flooring, Table space kitchen, Dining Room open to Living room, opens to rear patio. Finished lower level with half bath, storage, and two parking spaces
Location
State VA
County Fairfax
Zoning 308
Rooms
Other Rooms Living Room, Dining Room, Primary Bedroom, Bedroom 2, Game Room, Bedroom 1
Basement Full
Interior
Interior Features Kitchen - Gourmet, Kitchen - Eat-In, Dining Area, Floor Plan - Open
Hot Water Electric
Heating Heat Pump(s)
Cooling Central A/C, Ceiling Fan(s)
Fireplaces Number 1
Fireplaces Type Screen
Equipment Dishwasher, Disposal, Dryer, Energy Efficient Appliances, Stove, Washer, Range Hood, Icemaker
Fireplace Y
Window Features Bay/Bow,Screens,Storm
Appliance Dishwasher, Disposal, Dryer, Energy Efficient Appliances, Stove, Washer, Range Hood, Icemaker
Heat Source Electric
Exterior
Exterior Feature Patio(s)
Amenities Available Tennis Courts, Tot Lots/Playground
Waterfront N
Water Access N
Roof Type Asphalt
Street Surface Black Top
Accessibility None
Porch Patio(s)
Parking Type None
Garage N
Building
Lot Description Cul-de-sac
Story 3
Foundation Concrete Perimeter
Sewer Public Sewer
Water Public
Architectural Style Colonial
Level or Stories 3
Additional Building Above Grade, Below Grade
New Construction N
Schools
School District Fairfax County Public Schools
Others
HOA Fee Include Common Area Maintenance,Management,Insurance,Parking Fee,Reserve Funds,Trash
Senior Community No
Tax ID 0712 34040023
Ownership Fee Simple
SqFt Source Assessor
Special Listing Condition Standard
Read Less

Bought with Jennifer Hernandez • CENTURY 21 New Millennium
GET MORE INFORMATION




