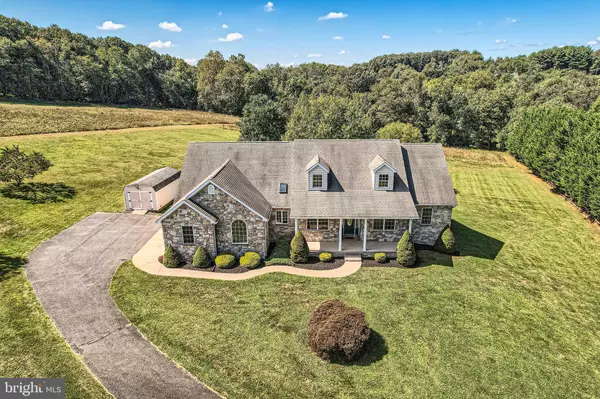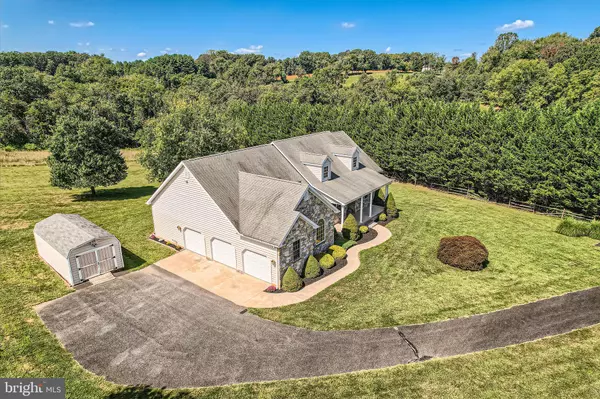For more information regarding the value of a property, please contact us for a free consultation.
4532 FLINTVILLE RD Whiteford, MD 21160
Want to know what your home might be worth? Contact us for a FREE valuation!

Our team is ready to help you sell your home for the highest possible price ASAP
Key Details
Sold Price $625,000
Property Type Single Family Home
Sub Type Detached
Listing Status Sold
Purchase Type For Sale
Square Footage 2,030 sqft
Price per Sqft $307
Subdivision None Available
MLS Listing ID MDHR2025560
Sold Date 11/20/23
Style Ranch/Rambler
Bedrooms 3
Full Baths 2
Half Baths 1
HOA Y/N N
Abv Grd Liv Area 2,030
Originating Board BRIGHT
Year Built 2004
Annual Tax Amount $3,952
Tax Year 2022
Lot Size 3.140 Acres
Acres 3.14
Property Description
Wow! Buying this home is like hitting the lottery! This stunning country rancher was built by the owner who was a professional builder - quality you can feel and too many small details to list. Slightly over 3 acres, but it feels like 50+ acres as it’s surrounded by rolling farmland and the 2,200 acre scout reservation. This ideal property, with exceptional privacy and fantastic schools, makes it a great place to raise a family or retire to. Serenity washes over you as you approach this beautiful home with its tranquil surroundings and breathtaking stone facade. The long private driveway affords ample parking and a quick view of the meticulously maintained grounds. The quintessential colonial style entranceway warmly greats you as you approach the house. Inside the large foyer branches off toward all areas of the home. The kitchen is lovely and loaded with wood cabinetry and storage. There is an island perfect for breakfast and adds to the already ample amount of counter space. The skylight keeps it bright, sunny and cheerful. There is an eat-in-kitchen table space for everyday usage. On the opposite side of the foyer is the formal sunlit dinning room. Also connected to the hub straight across is a large living room with cathedral ceiling and full exterior wall adorned with windows that let the feel of outdoors indoors. The impressive master suite is spacious, offering tray ceiling with recessed lighting, an en-suite bath with his and her sinks along with an impressive walk-in-closet with organizers. The one level rancher has two more bedrooms on the opposite wing along with another full bath. Off the kitchen area is the full sized laundry/mud room that leads in from the 3 car garage. The basement level is a large open space with tons of options for growth, it even has a walkout to the main grounds and is plumbed in for a bathroom. Perfect to add more baths/bedrooms/entertainment areas and workshops. Some additional perks are 11x23 shed, new 50 gal water heater, 1 year old water system, 50 year roof and so much more you simply must see. Adjacent 33 acre parcel has one building right so at most would allow for one neighbor. Located in a Peaceful, rural setting. Whiteford offers a serene and tranquil environment with scenic views of rolling hills, farmland, forest and abundant wildlife. Area offers an numerous opportunities for outdoor recreation, including hiking, fishing and hunting and part of Harford County Public Schools, which has a strong reputation for academic excellence. The home is move-in ready so schedule your tour today and come experience this amazing property! Love it or leave it with our 12-month ‘Buy it Back or Sell it for Free’ guarantee!* Do you have a home to sell? Buy this home and we will buy yours for cash!* Schedule a tour right now!
Location
State MD
County Harford
Zoning AG
Rooms
Other Rooms Living Room, Dining Room, Primary Bedroom, Kitchen, Family Room, Basement, Foyer, Bedroom 1, Bathroom 1, Bathroom 2, Primary Bathroom, Half Bath
Basement Full, Space For Rooms, Sump Pump, Walkout Level, Unfinished, Water Proofing System
Main Level Bedrooms 3
Interior
Interior Features Attic, Carpet, Ceiling Fan(s), Dining Area, Entry Level Bedroom, Family Room Off Kitchen, Floor Plan - Open, Kitchen - Island, Kitchen - Country, Pantry, Primary Bath(s), Recessed Lighting, Skylight(s), Walk-in Closet(s), Wood Floors
Hot Water Electric
Heating Central, Forced Air
Cooling Central A/C
Flooring Hardwood, Ceramic Tile, Carpet
Equipment Built-In Microwave, Dishwasher, Disposal, Oven/Range - Electric, Washer, Dryer - Electric, Exhaust Fan, Refrigerator
Fireplace N
Window Features Low-E,Energy Efficient,Double Pane
Appliance Built-In Microwave, Dishwasher, Disposal, Oven/Range - Electric, Washer, Dryer - Electric, Exhaust Fan, Refrigerator
Heat Source Oil
Laundry Dryer In Unit, Washer In Unit, Main Floor
Exterior
Exterior Feature Patio(s)
Garage Garage - Side Entry, Garage Door Opener, Inside Access, Additional Storage Area, Oversized
Garage Spaces 13.0
Waterfront N
Water Access N
Roof Type Architectural Shingle
Accessibility 32\"+ wide Doors
Porch Patio(s)
Attached Garage 3
Total Parking Spaces 13
Garage Y
Building
Story 1
Foundation Concrete Perimeter
Sewer Private Septic Tank
Water Well
Architectural Style Ranch/Rambler
Level or Stories 1
Additional Building Above Grade, Below Grade
Structure Type 9'+ Ceilings,Dry Wall,Tray Ceilings,Vaulted Ceilings
New Construction N
Schools
Elementary Schools North Harford
Middle Schools North Harford
High Schools North Harford
School District Harford County Public Schools
Others
Senior Community No
Tax ID 1305061830
Ownership Fee Simple
SqFt Source Assessor
Acceptable Financing Conventional, FHA, VA
Listing Terms Conventional, FHA, VA
Financing Conventional,FHA,VA
Special Listing Condition Standard
Read Less

Bought with Amy Shertzer • American Premier Realty, LLC
GET MORE INFORMATION




