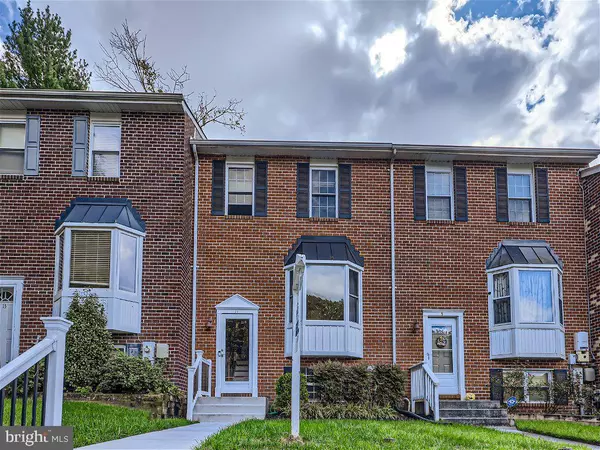For more information regarding the value of a property, please contact us for a free consultation.
11 SYLVANHURST Nottingham, MD 21236
Want to know what your home might be worth? Contact us for a FREE valuation!

Our team is ready to help you sell your home for the highest possible price ASAP
Key Details
Sold Price $290,319
Property Type Townhouse
Sub Type Interior Row/Townhouse
Listing Status Sold
Purchase Type For Sale
Square Footage 1,600 sqft
Price per Sqft $181
Subdivision Oakhurst
MLS Listing ID MDBC2079174
Sold Date 11/20/23
Style Traditional
Bedrooms 3
Full Baths 1
Half Baths 1
HOA Y/N N
Abv Grd Liv Area 1,280
Originating Board BRIGHT
Year Built 1984
Annual Tax Amount $3,183
Tax Year 2022
Lot Size 2,814 Sqft
Acres 0.06
Property Description
This immaculate and well-maintained home is located in the heart of Baltimore County, just minutes away from the major highways 95 and 695. It is situated on a cul-de-sac in a highly sought-after community and has been nicely updated, making it move-in ready for your buyer! The property boasts 3 bedrooms and 1.5 bathrooms. It has been freshly painted throughout and features a spacious eat-in kitchen. The rooms are generously sized, and a large deck off the back of the house, along with a walkout from the basement leading to a patio on the lower level, provides ample space for entertaining family and friends. Furthermore, the backyard, which backs onto trees, offers a tranquil and serene environment..
The lower level is unfinished, providing you with the perfect opportunity to add your personal touches and make it your own while adding to the overall finished living area (possible Rec Room, 4th Bedroom, additional Bathroom)
Location
State MD
County Baltimore
Zoning R
Rooms
Other Rooms Living Room, Dining Room, Primary Bedroom, Bedroom 2, Bedroom 3, Kitchen, Basement, Foyer, Primary Bathroom, Half Bath
Basement Unfinished, Walkout Level
Interior
Interior Features Dining Area, Window Treatments, Floor Plan - Traditional
Hot Water Electric
Heating Heat Pump(s)
Cooling Ceiling Fan(s), Central A/C
Equipment Dishwasher, Disposal, Dryer, Oven/Range - Electric, Washer
Fireplace N
Window Features Screens
Appliance Dishwasher, Disposal, Dryer, Oven/Range - Electric, Washer
Heat Source Electric
Laundry Basement
Exterior
Exterior Feature Deck(s), Patio(s)
Utilities Available Cable TV Available
Waterfront N
Water Access N
Roof Type Asphalt
Accessibility None
Porch Deck(s), Patio(s)
Garage N
Building
Lot Description Backs to Trees
Story 3
Foundation Block
Sewer Public Sewer
Water Public
Architectural Style Traditional
Level or Stories 3
Additional Building Above Grade, Below Grade
Structure Type Dry Wall
New Construction N
Schools
School District Baltimore County Public Schools
Others
Senior Community No
Tax ID 04111800012741
Ownership Fee Simple
SqFt Source Assessor
Acceptable Financing Conventional, Cash, FHA, VA
Horse Property N
Listing Terms Conventional, Cash, FHA, VA
Financing Conventional,Cash,FHA,VA
Special Listing Condition Standard
Read Less

Bought with Jessica Parker Bauer • Keller Williams Integrity
GET MORE INFORMATION




