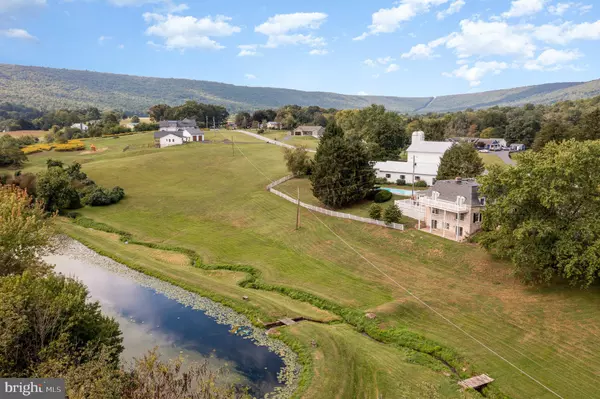For more information regarding the value of a property, please contact us for a free consultation.
151 COVE RD Duncannon, PA 17020
Want to know what your home might be worth? Contact us for a FREE valuation!

Our team is ready to help you sell your home for the highest possible price ASAP
Key Details
Sold Price $815,000
Property Type Single Family Home
Sub Type Detached
Listing Status Sold
Purchase Type For Sale
Square Footage 7,952 sqft
Price per Sqft $102
Subdivision None Available
MLS Listing ID PAPY2003336
Sold Date 11/28/23
Style French,Manor,Normandy,Colonial
Bedrooms 6
Full Baths 6
HOA Y/N N
Abv Grd Liv Area 6,331
Originating Board BRIGHT
Year Built 1973
Annual Tax Amount $9,576
Tax Year 2023
Lot Size 10.000 Acres
Acres 10.0
Property Description
Welcome to this extraordinary property nestled on 10 acres. As you approach, you will be greeted by the tree-lined driveway and picturesque setting that leads you to the beautiful brick home. This impressive 5-bedroom, 5-bath home spans over 6300 square feet of living space and provides the perfect combination of comfort and functionality. Step down into the living room, with its high ceilings and large windows that provide a bright and inviting space, perfect for entertaining guests or simply relaxing by the fireplace. The open floor plan seamlessly connects the main living areas, creating a sense of flow and openness. The den equipped with a pool table is waiting for you with plenty of room to stretch out, & don't forget about the formal dining room that's ready for holiday gatherings. Main level laundry with shelving, utility sink & full bathroom. Make your way upstairs to find a very spacious primary suite featuring 3 closets, sitting area, & full bath with double vanity/ sinks, walk-in shower, as well as a tub/ shower. Step out of the primary suite into the hall to be greeted with a laundry chute for your convenience, and multiple closets for all your hobbies. You will find an additional bathroom & four generous bedrooms 2 of which connect to a balcony overlooking that picturesque view of the pond. The summer kitchen featuring an indoor grill, 2 full baths with easy access to the deck, inground pool, and sunroom - make this the perfect hang-out, making summer entertaining easy. 1600 sqft Lower Level walk-out inlaw suite featuring kitchen/ bedroom /living room w/ fireplace/ dining area and full bath. Oversized detached garage perfect for a contractor or car enthusiast! Bank Barn, fenced pasture, silos, & milk house. Barn equipped with 6 stalls, electric, and the potential of a water hook-up.Currently in clean & Green! You must see this home to appreciate all that this home has to offer. Don't wait, schedule your private tour today!
Location
State PA
County Perry
Area Penn Twp (150210)
Zoning AR - AGRICULTURAL RURAL
Rooms
Other Rooms Living Room, Dining Room, Primary Bedroom, Bedroom 2, Bedroom 3, Bedroom 4, Bedroom 5, Kitchen, Den, Foyer, Bedroom 1, Sun/Florida Room, Great Room, Laundry, Mud Room, Bathroom 1, Bathroom 2, Bathroom 3, Primary Bathroom
Basement Daylight, Partial, Walkout Level, Full, Interior Access, Partially Finished, Heated, Outside Entrance, Windows
Interior
Interior Features Breakfast Area, Formal/Separate Dining Room, 2nd Kitchen, Built-Ins, Carpet, Ceiling Fan(s), Chair Railings, Crown Moldings, Kitchen - Country, Kitchen - Island, Laundry Chute, Primary Bath(s), Recessed Lighting, Stall Shower, Stove - Wood, Tub Shower, Wainscotting, Walk-in Closet(s), Wood Floors, Intercom, Water Treat System, Central Vacuum
Hot Water Electric
Heating Forced Air, Heat Pump(s)
Cooling Central A/C, Geothermal, Ceiling Fan(s), Heat Pump(s)
Fireplaces Number 5
Fireplaces Type Brick, Double Sided, Stone
Equipment Central Vacuum, Dishwasher, Disposal, Trash Compactor, Refrigerator, Washer, Dryer, Surface Unit, Indoor Grill, Cooktop, Intercom, Oven - Wall
Fireplace Y
Appliance Central Vacuum, Dishwasher, Disposal, Trash Compactor, Refrigerator, Washer, Dryer, Surface Unit, Indoor Grill, Cooktop, Intercom, Oven - Wall
Heat Source Geo-thermal
Laundry Main Floor
Exterior
Exterior Feature Balcony, Deck(s)
Garage Garage - Front Entry, Covered Parking, Oversized
Garage Spaces 24.0
Fence Split Rail, Rear, Vinyl
Pool Concrete, Fenced, In Ground
Utilities Available Cable TV Available
Waterfront N
Water Access N
View Pond, Pasture, Mountain
Roof Type Shingle,Rubber
Street Surface Black Top,Paved
Accessibility None
Porch Balcony, Deck(s)
Road Frontage Boro/Township, City/County
Total Parking Spaces 24
Garage Y
Building
Lot Description Cleared, Pond, Stream/Creek, Front Yard, Landscaping, Level, Open, Rear Yard, Road Frontage, Rural, SideYard(s), Sloping
Story 2
Foundation Block
Sewer On Site Septic, Private Septic Tank
Water Well
Architectural Style French, Manor, Normandy, Colonial
Level or Stories 2
Additional Building Above Grade, Below Grade
New Construction N
Schools
High Schools Susquenita
School District Susquenita
Others
Senior Community No
Tax ID 210-132.00-030.000
Ownership Fee Simple
SqFt Source Assessor
Security Features Smoke Detector,Security System
Acceptable Financing Conventional, Cash
Horse Property Y
Horse Feature Horses Allowed, Stable(s)
Listing Terms Conventional, Cash
Financing Conventional,Cash
Special Listing Condition Standard
Read Less

Bought with Lindsay Supko • Myrtle & Main Realty
GET MORE INFORMATION




