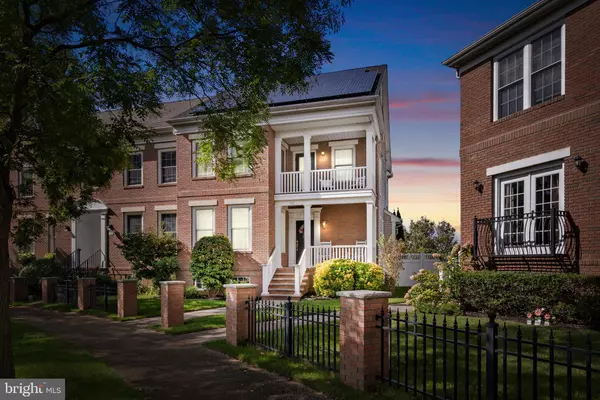For more information regarding the value of a property, please contact us for a free consultation.
152 BURNT CRST Robbinsville, NJ 08691
Want to know what your home might be worth? Contact us for a FREE valuation!

Our team is ready to help you sell your home for the highest possible price ASAP
Key Details
Sold Price $710,000
Property Type Townhouse
Sub Type End of Row/Townhouse
Listing Status Sold
Purchase Type For Sale
Square Footage 1,920 sqft
Price per Sqft $369
Subdivision Town Center
MLS Listing ID NJME2035322
Sold Date 12/05/23
Style Other
Bedrooms 3
Full Baths 2
Half Baths 2
HOA Y/N N
Abv Grd Liv Area 1,920
Originating Board BRIGHT
Year Built 2003
Annual Tax Amount $11,788
Tax Year 2022
Lot Size 6,316 Sqft
Acres 0.14
Lot Dimensions 0.00 x 0.00
Property Description
The one you are waiting for in desirable Robbinsville is now available! This end unit townhome is situated on a double lot, unique to most homes in Town Center. Rocking Chair front porch on the lower & upper levels! Hardwood flooring throughout the living/dining room and family room. Gourmet kitchen with granite countertops, stainless steel appliances and pantry. Family room features a gas fireplace to enjoy those cool nights ahead. Upstairs you'll find 3 bedrooms. The primary bedroom features TWO walk in closets with closet organization systems. Finished basement with plenty of room for guests and an convenient additional half bathroom. Relax and unwind on the spacious deck or patio while enjoying the scenic park like backyard with vinyl fencing. Garage features a walk up loft area that allows for plenty of storage. Prime location directly across the street from Martini Park. Walk right all the famous restaurants, shops and businesses in Town Center. Robbinsville's top rated schools. Close to Hamilton & Princeton Junction train station, and all major area highways. Don't miss this opportunity ! Offers due by Monday 10/9 @7pm
Location
State NJ
County Mercer
Area Robbinsville Twp (21112)
Zoning TC
Rooms
Other Rooms Living Room, Dining Room, Primary Bedroom, Bedroom 2, Kitchen, Family Room, Bedroom 1, Other
Basement Full, Fully Finished
Interior
Interior Features Primary Bath(s), Ceiling Fan(s), WhirlPool/HotTub, Dining Area, Walk-in Closet(s), Kitchen - Eat-In
Hot Water Natural Gas
Heating Forced Air
Cooling Central A/C
Flooring Wood
Equipment Built-In Range, Dishwasher, Refrigerator
Fireplace N
Window Features Vinyl Clad
Appliance Built-In Range, Dishwasher, Refrigerator
Heat Source Natural Gas
Laundry Basement
Exterior
Exterior Feature Deck(s), Balcony, Patio(s)
Garage Garage - Rear Entry
Garage Spaces 1.0
Fence Other
Utilities Available Cable TV, Natural Gas Available
Waterfront N
Water Access N
Roof Type Shingle
Accessibility None
Porch Deck(s), Balcony, Patio(s)
Parking Type Detached Garage
Total Parking Spaces 1
Garage Y
Building
Story 2
Foundation Concrete Perimeter
Sewer Public Sewer
Water Public
Architectural Style Other
Level or Stories 2
Additional Building Above Grade, Below Grade
Structure Type Cathedral Ceilings,9'+ Ceilings
New Construction N
Schools
School District Robbinsville Twp
Others
Senior Community No
Tax ID 12-00003 33-00003
Ownership Fee Simple
SqFt Source Assessor
Special Listing Condition Standard
Read Less

Bought with John A Terebey • BHHS Fox & Roach - Princeton
GET MORE INFORMATION




