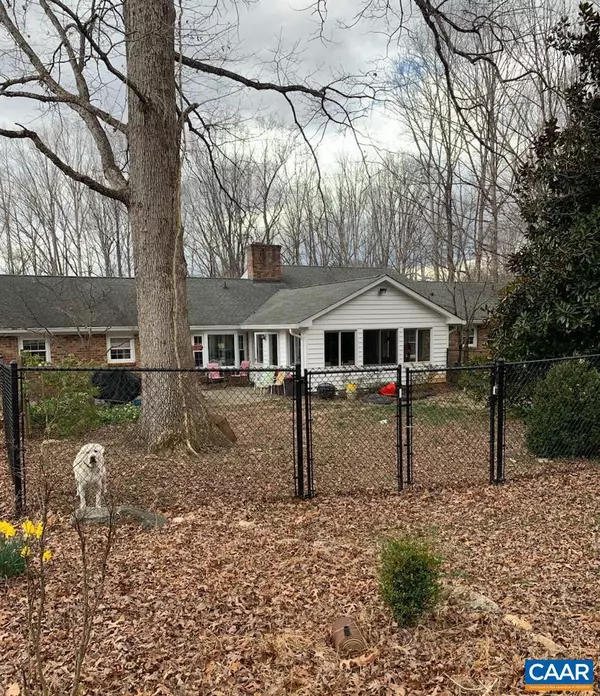For more information regarding the value of a property, please contact us for a free consultation.
157 BRIARHERST DR Amherst, VA 24521
Want to know what your home might be worth? Contact us for a FREE valuation!

Our team is ready to help you sell your home for the highest possible price ASAP
Key Details
Sold Price $315,000
Property Type Single Family Home
Sub Type Detached
Listing Status Sold
Purchase Type For Sale
Square Footage 2,246 sqft
Price per Sqft $140
Subdivision None Available
MLS Listing ID 639487
Sold Date 12/06/23
Style Ranch/Rambler
Bedrooms 4
Full Baths 2
Half Baths 1
HOA Y/N N
Abv Grd Liv Area 2,246
Originating Board CAAR
Year Built 1977
Annual Tax Amount $1,521
Tax Year 2022
Lot Size 0.770 Acres
Acres 0.77
Property Description
Back on Market due to No Fault of Seller. This well-designed single family home sits on a tree-lined street in a highly desirable Amherst, VA neighborhood. When you enter, you are greeted by tile floors which lead to the open living and dining rooms. Notice the detail in the kitchen with granite countertops, new cabinet hardware and light, stove and dishwasher. There is a half bath in the Laundry room off the kitchen. The welcoming Family room has a stone gas fireplace to keep you warm on cold nights. Walk from the family room into a huge Sun room, with tile flooring, ceiling fans and double paned windows. There are 4 spacious bedrooms, and the master bedroom has a walk-in closet. The backyard has a new 5-foot fence and a large slate landscaped patio for entertaining.,Granite Counter,Painted Cabinets,Fireplace in Family Room,Fireplace in Living Room
Location
State VA
County Amherst
Zoning R-1
Rooms
Other Rooms Full Bath, Half Bath
Basement Full, Outside Entrance, Unfinished, Walkout Level, Windows
Interior
Interior Features Walk-in Closet(s), Breakfast Area, Kitchen - Eat-In, Pantry, Entry Level Bedroom
Heating Heat Pump(s)
Cooling Central A/C, Heat Pump(s)
Flooring Carpet, Ceramic Tile, Slate
Fireplaces Number 2
Fireplaces Type Gas/Propane, Wood
Equipment Dryer, Washer, Dishwasher, Disposal, Oven/Range - Gas, Microwave, Refrigerator
Fireplace Y
Window Features Double Hung
Appliance Dryer, Washer, Dishwasher, Disposal, Oven/Range - Gas, Microwave, Refrigerator
Exterior
Garage Other, Garage - Side Entry
Fence Partially
View Garden/Lawn, Trees/Woods
Roof Type Composite
Accessibility Grab Bars Mod, Kitchen Mod, 36\"+ wide Halls, Wheelchair Mod, Other
Road Frontage Public
Garage Y
Building
Lot Description Landscaping, Open, Partly Wooded, Private, Cul-de-sac
Story 1
Foundation Block
Sewer Public Sewer
Water Public
Architectural Style Ranch/Rambler
Level or Stories 1
Additional Building Above Grade, Below Grade
New Construction N
Schools
Elementary Schools Amherst
Middle Schools Amherst
High Schools Amherst
School District Amherst County Public Schools
Others
Senior Community No
Ownership Other
Special Listing Condition Standard
Read Less

Bought with Unrepresented Buyer • UnrepresentedBuyer
GET MORE INFORMATION




