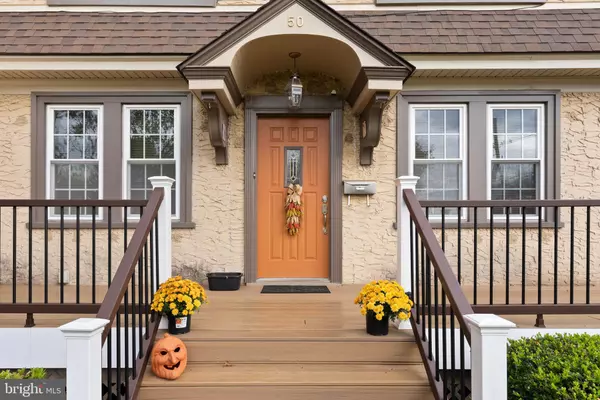For more information regarding the value of a property, please contact us for a free consultation.
50 ORCHARD Jeffersonville, PA 19403
Want to know what your home might be worth? Contact us for a FREE valuation!

Our team is ready to help you sell your home for the highest possible price ASAP
Key Details
Sold Price $415,000
Property Type Multi-Family
Sub Type Detached
Listing Status Sold
Purchase Type For Sale
Square Footage 2,584 sqft
Price per Sqft $160
Subdivision None Available
MLS Listing ID PAMC2086394
Sold Date 12/08/23
Style Colonial
Abv Grd Liv Area 2,584
Originating Board BRIGHT
Year Built 1920
Annual Tax Amount $6,384
Tax Year 2022
Lot Size 0.310 Acres
Acres 0.31
Lot Dimensions 75.00 x 0.00
Property Description
Welcome to the charm of 50 Orchard Ln, nestled in the heart of Jeffersonville. This colonial gem beckons with a delightful blend of tradition and care. Step into a welcoming two-story abode, where the first floor elegantly unfolds from a formal living room to a graceful dining space, all the way to a sun-soaked expansive sunroom and the heart of this home, the eat-in kitchen. The first floor is completed with the convenience of a full bath.
Ascend to the second floor, and be greeted by three generously sized bedrooms, promising tranquility and rest. Another full bath ensures convenience, while a walk-up attic adds a touch of nostalgia and potential. The beauty is not just in its structure but in its preservation - witness the brilliance of gleaming hardwood floors, the contemporary neutral palette, and the recently updated windows.
An unexpected treasure of this property is its dual character - it graciously poses as a single-family residence but holds a secret within a separate 2-bedroom unit. This delightful space boasts its own living and dining areas, a cozy kitchen, and 1.5 baths, providing privacy and comfort for its occupants. Designed thoughtfully, each unit has its own heating, electric amenities, and dedicated basement storage. While the landlord oversees water, sewer, and trash disposal, ensuring a seamless living experience for all.
Come, find your haven in this meticulously cared-for duplex that feels just like home. Explore your chance to possess this exquisite residence, gracefully set upon a generous double lot. Complemented by a dual-car detached garage and a spacious driveway, it generously accommodates parking for over four vehicles with ease.
Location
State PA
County Montgomery
Area West Norriton Twp (10663)
Zoning RESIDENTIAL
Rooms
Basement Full, Interior Access
Interior
Interior Features Attic, Ceiling Fan(s), Floor Plan - Traditional, Formal/Separate Dining Room, Kitchen - Eat-In, Kitchen - Island, Kitchen - Table Space
Hot Water Natural Gas
Heating Baseboard - Hot Water, Radiant
Cooling Ductless/Mini-Split, Central A/C
Fireplace N
Heat Source Natural Gas
Exterior
Garage Garage - Front Entry, Oversized
Garage Spaces 6.0
Water Access N
Accessibility None
Total Parking Spaces 6
Garage Y
Building
Foundation Stone
Sewer Public Sewer
Water Public
Architectural Style Colonial
Additional Building Above Grade, Below Grade
New Construction N
Schools
School District Norristown Area
Others
Tax ID 63-00-04174-002
Ownership Fee Simple
SqFt Source Assessor
Acceptable Financing Conventional, Cash
Listing Terms Conventional, Cash
Financing Conventional,Cash
Special Listing Condition Standard
Read Less

Bought with John R. Stevenson • Revolutionary Realty, Inc.
GET MORE INFORMATION




