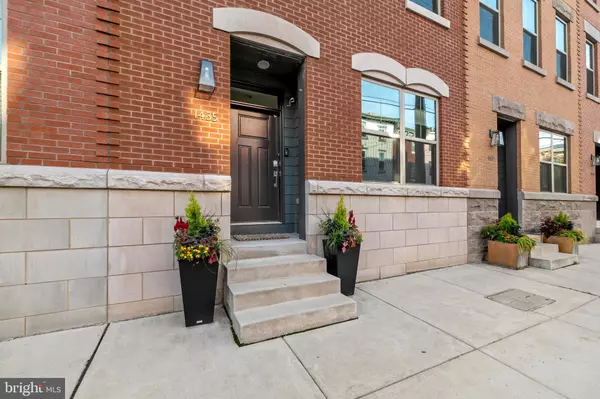For more information regarding the value of a property, please contact us for a free consultation.
1435 S 5TH ST Philadelphia, PA 19147
Want to know what your home might be worth? Contact us for a FREE valuation!

Our team is ready to help you sell your home for the highest possible price ASAP
Key Details
Sold Price $785,000
Property Type Townhouse
Sub Type End of Row/Townhouse
Listing Status Sold
Purchase Type For Sale
Square Footage 2,630 sqft
Price per Sqft $298
Subdivision Southwark On Reed
MLS Listing ID PAPH2275006
Sold Date 12/12/23
Style Other
Bedrooms 3
Full Baths 3
Half Baths 2
HOA Fees $135/mo
HOA Y/N Y
Abv Grd Liv Area 2,630
Originating Board BRIGHT
Year Built 2018
Annual Tax Amount $2,055
Tax Year 2022
Lot Size 800 Sqft
Acres 0.02
Lot Dimensions 20.00 x 40.00
Property Description
This Home is an extra-wide (20’) upgraded Jefferson Model located in the Southwark on Reed Community with 5yrs of tax abatement remaining. It was built with attention to detail and includes a two car garage, phenomenal city views from the spacious roof top deck, access to green space, hardwood floors throughout, third floor laundry. This is an energy star home. The home includes three bedrooms, an office, three full baths & 2 half baths. The sleek designer chefs kitchen includes an oversized eat-in island, an eye-catching range over the stove, quartz countertops, pantry and stunning upgraded lighting. It has 2 Car garage parking and is within walking distance of community markers like the Italian Market, South Street, Passyunk Avenue, and the Delaware River Waterfront.
Location
State PA
County Philadelphia
Area 19147 (19147)
Zoning RMX2
Rooms
Basement Partial
Main Level Bedrooms 3
Interior
Hot Water Natural Gas
Cooling Central A/C
Fireplace N
Heat Source Natural Gas
Exterior
Garage Garage - Rear Entry, Garage Door Opener, Oversized
Garage Spaces 2.0
Waterfront N
Water Access N
Accessibility 2+ Access Exits
Attached Garage 2
Total Parking Spaces 2
Garage Y
Building
Story 4
Foundation Concrete Perimeter
Sewer Public Sewer
Water Public
Architectural Style Other
Level or Stories 4
Additional Building Above Grade, Below Grade
New Construction N
Schools
School District The School District Of Philadelphia
Others
Senior Community No
Tax ID 011327535
Ownership Fee Simple
SqFt Source Assessor
Special Listing Condition Standard
Read Less

Bought with Joan Matusiak • Keller Williams Main Line
GET MORE INFORMATION




