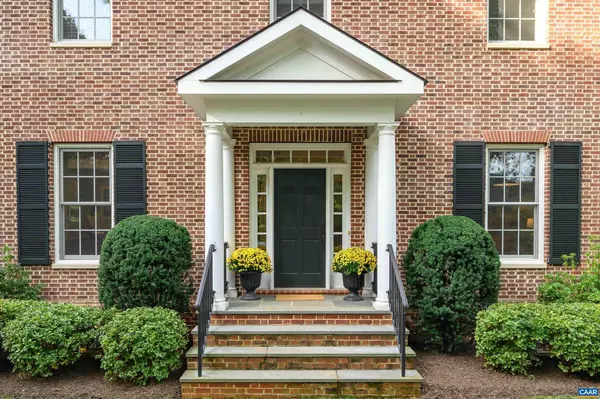For more information regarding the value of a property, please contact us for a free consultation.
1832 UNIVERSITY CIR Charlottesville, VA 22903
Want to know what your home might be worth? Contact us for a FREE valuation!

Our team is ready to help you sell your home for the highest possible price ASAP
Key Details
Sold Price $1,895,000
Property Type Single Family Home
Sub Type Detached
Listing Status Sold
Purchase Type For Sale
Square Footage 4,510 sqft
Price per Sqft $420
Subdivision University Place
MLS Listing ID 645832
Sold Date 12/15/23
Style Other
Bedrooms 4
Full Baths 5
Half Baths 1
HOA Y/N N
Abv Grd Liv Area 3,132
Originating Board CAAR
Year Built 2015
Annual Tax Amount $12,213
Tax Year 2023
Lot Size 10,454 Sqft
Acres 0.24
Property Description
Built in 2015, this Rhett designed, sophisticated home boasts over 4,500 sq ft. (4 beds/5.5 baths) w/ all the modern amenities, while still encompassing many charming elements of an older home. Impeccable details throughout, including a grand foyer, Buckingham slate roof, copper gutters/downspouts, handmade brick w/ water table, gorgeous reclaimed Antique French Oak floors, 10-ft ceilings & 4 wood burning fireplaces. The spacious eat-in kitchen is flooded with light, has a 6 burner Wolf range, Bosch dishwasher, as well as a beautiful large wooden island. Family room/den off of the kitchen makes for a perfect entertaining space, while the central dining room leads to the 1st floor study & powder room. French doors from the study open to a screened porch which overlooks the manicured landscaped yard & flagstone porch. The 1st floor is completed by an elegant formal living room with a marble surround fireplace. All 4 bedrooms upstairs have ensuite baths with tile floors & showers. The Primary bedroom has a fireplace, walk-in closet, 2nd closet & a soaking tub/water closet in the bathroom. Not to be forgotten, the finished basement includes a huge rec room w/ high ceilings, a bonus room & a full bath with a huge walk-in tiled shower.,Painted Cabinets,Stainless Steel Counter,Wood Counter,Fireplace in Basement,Fireplace in Family Room,Fireplace in Living Room,Fireplace in Master Bedroom
Location
State VA
County Charlottesville City
Zoning R1-UH
Rooms
Other Rooms Living Room, Dining Room, Primary Bedroom, Kitchen, Family Room, Foyer, Study, Laundry, Recreation Room, Bonus Room, Primary Bathroom, Full Bath, Half Bath, Additional Bedroom
Basement Fully Finished, Heated, Interior Access, Windows
Interior
Interior Features Central Vacuum, Central Vacuum, Walk-in Closet(s), Kitchen - Eat-In, Kitchen - Island, Recessed Lighting, Primary Bath(s)
Heating Heat Pump(s)
Cooling Heat Pump(s)
Flooring Ceramic Tile, Hardwood, Marble
Fireplaces Number 3
Fireplaces Type Brick, Wood
Equipment Dryer, Washer/Dryer Hookups Only, Washer, Dishwasher, Disposal, Oven/Range - Gas, Refrigerator
Fireplace Y
Window Features Double Hung,Insulated,Low-E,Screens
Appliance Dryer, Washer/Dryer Hookups Only, Washer, Dishwasher, Disposal, Oven/Range - Gas, Refrigerator
Heat Source Other, Natural Gas
Exterior
Roof Type Slate
Accessibility None
Road Frontage Public
Garage N
Building
Lot Description Landscaping, Level, Open
Story 2
Foundation Concrete Perimeter
Sewer Public Sewer
Water Public
Architectural Style Other
Level or Stories 2
Additional Building Above Grade, Below Grade
Structure Type 9'+ Ceilings,Tray Ceilings
New Construction N
Schools
Elementary Schools Venable
Middle Schools Walker & Buford
High Schools Charlottesville
School District Charlottesville Cty Public Schools
Others
Ownership Other
Special Listing Condition Standard
Read Less

Bought with LINDSAY MILBY • LORING WOODRIFF REAL ESTATE ASSOCIATES
GET MORE INFORMATION




