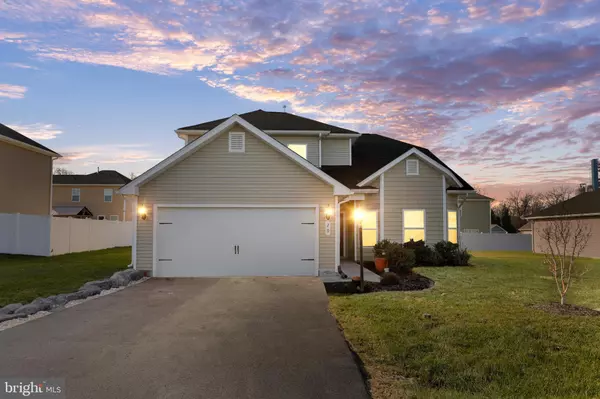For more information regarding the value of a property, please contact us for a free consultation.
29 EAKINS LN Martinsburg, WV 25401
Want to know what your home might be worth? Contact us for a FREE valuation!

Our team is ready to help you sell your home for the highest possible price ASAP
Key Details
Sold Price $318,000
Property Type Single Family Home
Sub Type Detached
Listing Status Sold
Purchase Type For Sale
Square Footage 2,072 sqft
Price per Sqft $153
Subdivision Mcginnis Point
MLS Listing ID WVBE2024344
Sold Date 12/15/23
Style Traditional
Bedrooms 4
Full Baths 3
HOA Fees $35/ann
HOA Y/N Y
Abv Grd Liv Area 2,072
Originating Board BRIGHT
Year Built 2019
Annual Tax Amount $1,992
Tax Year 2018
Lot Size 7,934 Sqft
Acres 0.18
Property Description
Location! Location! Location! Priced under appraised value. Like new, built in 2019, this 4 bedroom 2.5 bath home located in McGinnis Point Subdivision makes this property great for anyone who commutes or wants to stay close to some of the best restaurants and shops Martinsburg has to offer. As you step inside, you're welcomed by a stunning open-plan layout that seamlessly connects the living area, dining space, and kitchen, allowing ample natural light to flow throughout. Freshly painted with brand-new Luxury Vinyl Plank flooring throughout the main level. Kitchen, featuring stunning wood cabinets, brand-new granite countertops, brand-new energy-efficient stainless steel appliances and walk-in pantry. 3 bedrooms and 1 bath upstairs carpets with freshly steamed and shampooed carpets. The convenience of a main-level master bedroom and bath, along with a 2-car garage and 9-foot ceilings, adds to the appeal. Lastly, the home is partially fenced in with an electric fence installed around the perimeter making it pet ready. The owner is a Realestate agent.
Location
State WV
County Berkeley
Zoning BERKELEY COUNTY
Rooms
Other Rooms Living Room, Dining Room, Primary Bedroom, Bedroom 2, Bedroom 3, Bedroom 4, Kitchen, Utility Room, Bathroom 2, Primary Bathroom, Half Bath
Main Level Bedrooms 1
Interior
Interior Features Attic, Bar, Carpet, Combination Kitchen/Living, Primary Bath(s), Pantry, Upgraded Countertops, Walk-in Closet(s)
Hot Water Electric
Heating Programmable Thermostat
Cooling Programmable Thermostat
Flooring Carpet, Luxury Vinyl Plank
Equipment Built-In Range, Dishwasher, Exhaust Fan, Freezer, Icemaker, Oven - Single, Refrigerator, Water Heater
Fireplace N
Window Features Vinyl Clad,Low-E
Appliance Built-In Range, Dishwasher, Exhaust Fan, Freezer, Icemaker, Oven - Single, Refrigerator, Water Heater
Heat Source Natural Gas
Laundry Main Floor, Hookup
Exterior
Garage Built In, Garage - Front Entry
Garage Spaces 2.0
Fence Vinyl
Utilities Available Sewer Available, Water Available, Phone Available, Natural Gas Available, Cable TV Available, Electric Available
Water Access N
Roof Type Architectural Shingle,Fiberglass
Accessibility None
Attached Garage 2
Total Parking Spaces 2
Garage Y
Building
Story 2
Foundation Concrete Perimeter
Sewer Public Sewer
Water Public
Architectural Style Traditional
Level or Stories 2
Additional Building Above Grade
Structure Type Dry Wall
New Construction N
Schools
Elementary Schools Berkeley Heights
Middle Schools Martinsburg South
High Schools Martinsburg
School District Berkeley County Schools
Others
Senior Community No
Tax ID 01 5M014500000000
Ownership Fee Simple
SqFt Source Estimated
Security Features Carbon Monoxide Detector(s),Fire Detection System
Acceptable Financing Cash, Conventional, FHA, USDA, VA
Listing Terms Cash, Conventional, FHA, USDA, VA
Financing Cash,Conventional,FHA,USDA,VA
Special Listing Condition Standard
Read Less

Bought with Anselm Tamasang • Weichert Realtors - Blue Ribbon
GET MORE INFORMATION




