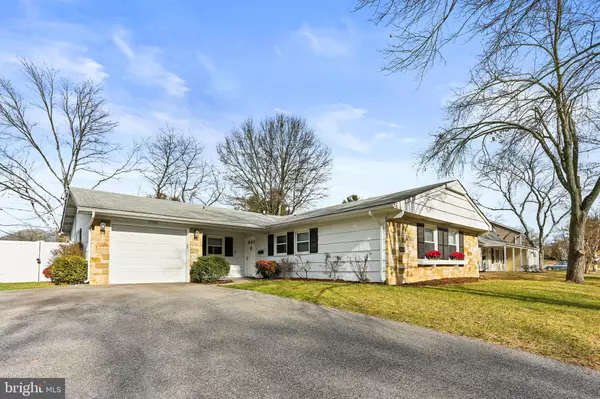For more information regarding the value of a property, please contact us for a free consultation.
12202 MILLSTREAM DR Bowie, MD 20715
Want to know what your home might be worth? Contact us for a FREE valuation!

Our team is ready to help you sell your home for the highest possible price ASAP
Key Details
Sold Price $454,000
Property Type Single Family Home
Sub Type Detached
Listing Status Sold
Purchase Type For Sale
Square Footage 1,583 sqft
Price per Sqft $286
Subdivision Meadowbrook At Belair
MLS Listing ID MDPG2097672
Sold Date 12/28/23
Style Ranch/Rambler
Bedrooms 3
Full Baths 2
HOA Y/N N
Abv Grd Liv Area 1,583
Originating Board BRIGHT
Year Built 1964
Annual Tax Amount $5,363
Tax Year 2022
Lot Size 9,000 Sqft
Acres 0.21
Property Description
This gorgeous 1960s rancher has $54K in upgrades all done within the last 4 years! Head up the expansive driveway to the stone front home that is framed by mature trees. The tiled foyer has plenty of closet space for storage. Hardwood flooring extends from the dining room into the adjoining living room which is filled with natural light. The kitchen with tile flooring has plenty of cabinetry and counter space and opens to a breakfast area with direct access to the back patio.
Three large bedrooms are just down the hall, all with multiple windows, plenty of closet space, and recently upgraded carpeting (2021). The owner’s bedroom has an attached full bath that was recently updated in 2022 with upgraded tiling and flooring. The full-hall bath services the secondary bedrooms and was also updated in 2022.
The convenient walk-out from the kitchen to the patio offers a unique indoor/outdoor entertaining flow. The level yard is fully fenced and bordered by trees. A bonus shed provides plenty of extra storage space. Commuting is easy from this location, just minutes from Routes 97, 450, 3, and 50. Close to local shopping, dining, and entertainment districts. Welcome home!
Location
State MD
County Prince Georges
Zoning RSF95
Rooms
Other Rooms Primary Bedroom, Bedroom 2, Bedroom 3, Kitchen, Family Room, Primary Bathroom, Full Bath
Main Level Bedrooms 3
Interior
Interior Features Carpet, Dining Area, Floor Plan - Open, Kitchen - Eat-In, Tub Shower, Wood Floors
Hot Water Natural Gas
Heating Forced Air
Cooling Central A/C
Equipment Dryer, Washer, Dishwasher, Exhaust Fan, Disposal, Microwave, Refrigerator, Icemaker, Stove
Fireplace N
Appliance Dryer, Washer, Dishwasher, Exhaust Fan, Disposal, Microwave, Refrigerator, Icemaker, Stove
Heat Source Natural Gas
Exterior
Exterior Feature Patio(s)
Garage Garage - Front Entry
Garage Spaces 1.0
Waterfront N
Water Access N
Accessibility None
Porch Patio(s)
Attached Garage 1
Total Parking Spaces 1
Garage Y
Building
Story 1
Foundation Slab
Sewer Public Sewer
Water Public
Architectural Style Ranch/Rambler
Level or Stories 1
Additional Building Above Grade, Below Grade
New Construction N
Schools
School District Prince George'S County Public Schools
Others
Senior Community No
Tax ID 17141679075
Ownership Fee Simple
SqFt Source Assessor
Special Listing Condition Standard
Read Less

Bought with Joan A McLaughlin • Coldwell Banker Realty
GET MORE INFORMATION




