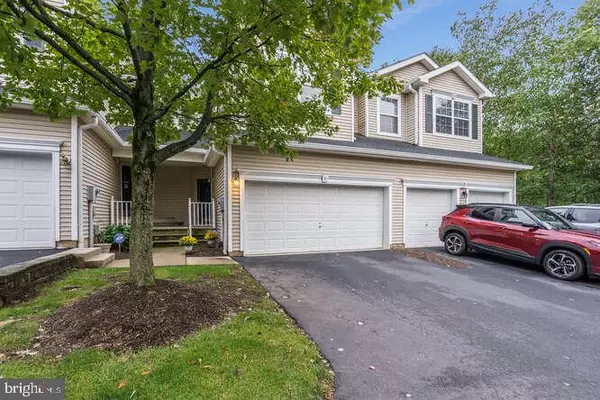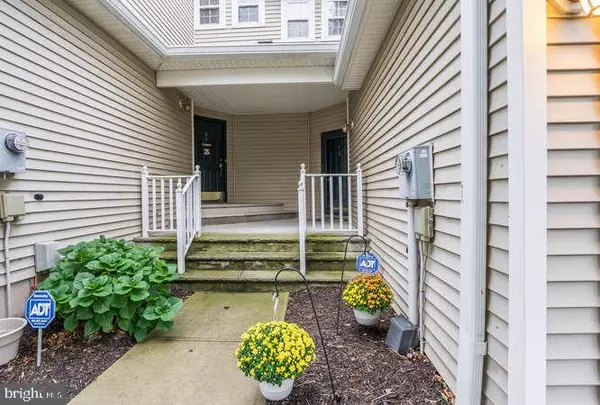For more information regarding the value of a property, please contact us for a free consultation.
4 CYPRESS CT Clinton, NJ 08809
Want to know what your home might be worth? Contact us for a FREE valuation!

Our team is ready to help you sell your home for the highest possible price ASAP
Key Details
Sold Price $322,000
Property Type Townhouse
Sub Type Interior Row/Townhouse
Listing Status Sold
Purchase Type For Sale
Square Footage 1,274 sqft
Price per Sqft $252
Subdivision Alton Place
MLS Listing ID NJHT2002350
Sold Date 12/29/23
Style Other
Bedrooms 2
Full Baths 2
Half Baths 1
HOA Fees $336/mo
HOA Y/N Y
Abv Grd Liv Area 1,274
Originating Board BRIGHT
Year Built 1998
Annual Tax Amount $9,744
Tax Year 2021
Lot Dimensions 0.00 x 0.00
Property Description
The Amherst model is a stunning two-bedroom, two full and one-half-bath home located in the beautiful Alton Place community. With a finished basement, second-floor laundry center, and two-car garage, this home boasts an abundance of space for all your needs. The community pool and tennis courts offer a great way to stay active and enjoy the outdoors. Whether you want to relax or entertain guests, this home is perfect for both. With its modern amenities, the Amherst model is sure to impress. Located near historic downtown Clinton and has easy access to Routes 78, 31, and 22.
Location
State NJ
County Hunterdon
Area Clinton Town (21005)
Zoning PRD
Direction North
Rooms
Other Rooms Living Room, Bedroom 2, Kitchen, Basement, Bedroom 1
Basement Full, Fully Finished
Interior
Hot Water Natural Gas
Heating Forced Air
Cooling Central A/C
Flooring Wood, Tile/Brick
Furnishings No
Fireplace N
Heat Source Natural Gas
Laundry Upper Floor
Exterior
Garage Garage Door Opener
Garage Spaces 2.0
Utilities Available Cable TV Available, Natural Gas Available, Phone Available, Sewer Available, Water Available
Amenities Available Club House, Pool - Outdoor, Swimming Pool, Tennis Courts, Tot Lots/Playground
Waterfront N
Water Access N
Roof Type Asphalt
Accessibility None
Parking Type Attached Garage, Driveway
Attached Garage 2
Total Parking Spaces 2
Garage Y
Building
Story 3
Foundation Concrete Perimeter
Sewer Public Sewer
Water Public
Architectural Style Other
Level or Stories 3
Additional Building Above Grade, Below Grade
New Construction N
Schools
High Schools North Hunterdon Regional
School District North Hunterdon-Voorhees Regional High
Others
Pets Allowed Y
HOA Fee Include Common Area Maintenance,Ext Bldg Maint,Lawn Maintenance,Pool(s),Snow Removal,Trash
Senior Community No
Tax ID 05-00031 01-00007 01-C2504
Ownership Condominium
Special Listing Condition Standard
Pets Description Number Limit
Read Less

Bought with Non Member • Non Subscribing Office
GET MORE INFORMATION




