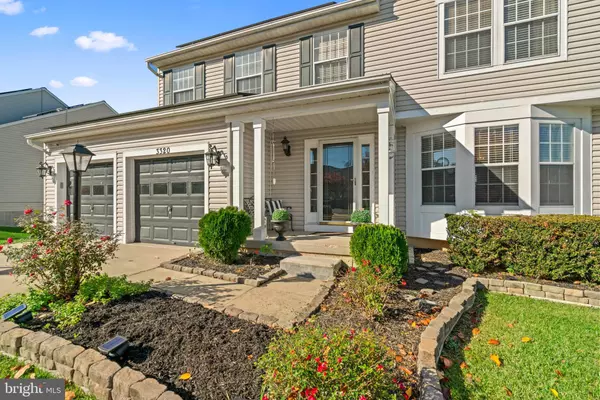For more information regarding the value of a property, please contact us for a free consultation.
3320 POUSKA RD Abingdon, MD 21009
Want to know what your home might be worth? Contact us for a FREE valuation!

Our team is ready to help you sell your home for the highest possible price ASAP
Key Details
Sold Price $480,000
Property Type Single Family Home
Sub Type Detached
Listing Status Sold
Purchase Type For Sale
Square Footage 2,682 sqft
Price per Sqft $178
Subdivision None Available
MLS Listing ID MDHR2027166
Sold Date 01/16/24
Style Colonial
Bedrooms 4
Full Baths 3
Half Baths 1
HOA Fees $33/ann
HOA Y/N Y
Abv Grd Liv Area 1,914
Originating Board BRIGHT
Year Built 1994
Annual Tax Amount $3,960
Tax Year 2023
Lot Size 0.257 Acres
Acres 0.26
Property Description
You'll feel at home as soon as you experience the open concept design of this lovely 4-bedroom, 3.5-bathroom colonial. Hardwoods gleam on the main level with wall to wall freshly cleaned carpet on the upper and lower levels. The interior designer of the household will appreciate the free rein presented by the open floor plan. The efficient electric fireplace will be the heartbeat of many Family Room gatherings, or serve as the centerpiece for a few minutes of solitary tranquility. The kitchen, which is large enough to accommodate conversation with visitors during food prep, is a delicious concoction of inspiring counter space and major appliances. The primary bedroom is a spacious launch pad for the day. In addition to the convenience of the private bathroom (walk-in shower and large soaking tub), you will find not one but two walk-in closets, providing plenty of room for wardrobes of all seasons, and for luggage and personal storage. The other 3 bedrooms, unique and with plenty of closet space, are located above the ground floor for enhanced privacy. The finished basement, with the convenience of a full bathroom, is currently configured for double duty as multi-purpose room and guest sleeping quarters. It can easily be reconfigured as you please. The expansive yard gives the lot a recreational feel. A driveway with ample accommodation for two or more vehicles leads to an attached two-car garage that is available for its original purpose or for conversion. Barbecuers will be drawn to the meticulously maintained deck. Dependably crafted of composite materials, this appealing structure is the perfect stage for memorable culinary performances. The property site also includes a good sized shed. The home is located on a quiet no-thruway street. The proximity to metro Baltimore makes for a painless commute. This appealing dwelling is a special find in the Village of Bynum Run development. Don't let this be the one that got away.
Location
State MD
County Harford
Zoning R2
Rooms
Basement Connecting Stairway
Interior
Interior Features Breakfast Area, Family Room Off Kitchen, Primary Bath(s), Window Treatments, Carpet, Floor Plan - Open, Soaking Tub, Walk-in Closet(s), Wood Floors
Hot Water Electric
Heating Heat Pump(s)
Cooling Central A/C
Fireplaces Number 1
Fireplaces Type Electric
Equipment Dishwasher, Disposal, Oven - Single, Refrigerator, Stove
Fireplace Y
Appliance Dishwasher, Disposal, Oven - Single, Refrigerator, Stove
Heat Source Electric
Exterior
Garage Garage - Front Entry, Built In
Garage Spaces 2.0
Waterfront N
Water Access N
Accessibility None
Parking Type Attached Garage, Driveway
Attached Garage 2
Total Parking Spaces 2
Garage Y
Building
Story 3
Foundation Permanent
Sewer Public Sewer
Water Public
Architectural Style Colonial
Level or Stories 3
Additional Building Above Grade, Below Grade
New Construction N
Schools
School District Harford County Public Schools
Others
Senior Community No
Tax ID 1301210688
Ownership Fee Simple
SqFt Source Assessor
Special Listing Condition Standard
Read Less

Bought with Kevin Ngo • Long & Foster Real Estate, Inc.
GET MORE INFORMATION




