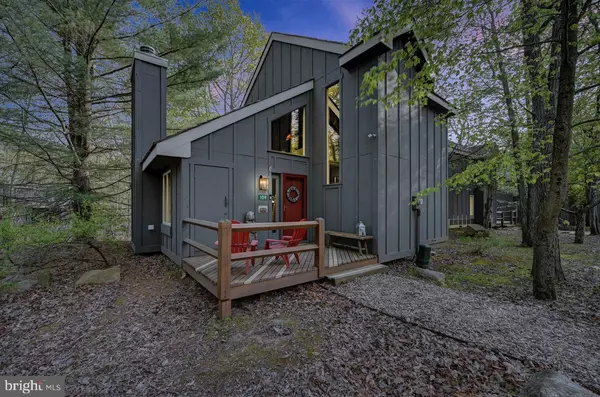For more information regarding the value of a property, please contact us for a free consultation.
109 NORDIC Lake Harmony, PA 18624
Want to know what your home might be worth? Contact us for a FREE valuation!

Our team is ready to help you sell your home for the highest possible price ASAP
Key Details
Sold Price $331,000
Property Type Single Family Home
Sub Type Detached
Listing Status Sold
Purchase Type For Sale
Square Footage 1,533 sqft
Price per Sqft $215
Subdivision Snow Ridge Vilalge
MLS Listing ID PACC2002680
Sold Date 01/19/24
Style Chalet
Bedrooms 4
Full Baths 2
HOA Fees $346/ann
HOA Y/N Y
Abv Grd Liv Area 1,533
Originating Board BRIGHT
Year Built 1984
Annual Tax Amount $4,569
Tax Year 2022
Lot Dimensions 0.00 x 0.00
Property Description
Single Family 4 Bedrooms, 2 Baths, Hot tub Room and Covered Deck. awaits you in Snow Ridge Vlg @ Jack Frost Mtn. The feeling of being home hits as you enter from a front porch that is perfect for resting and taking off your snow gear or hiking boots. The living room has a beautiful new fireplace and new mantle to enjoy roaring fires during the winter. There is a large, smart tv with a sound bar and wireless sub-woofer for the big game or a movie. The comfortable new sofas and recliner allow you to relax after a day on the slopes, a scenic local hike or day of shopping at the outlets. The dining room easily accommodates family and guests, and the kitchen with all new appliances allows you to prepare a gourmet meal. You can also grill and eat al fresco on the covered porch. The canopy of trees ensures privacy and a beautiful view. If you are lucky, a deer might saunter by. The main bedroom is on the first level and includes ample storage with a tv and comfortable king bed. The beautiful hot tub room is adjacent and the spa will be perfect for those sore muscles. There is a spacious en-suite bathroom. Upstairs you will find three bedrooms and a new full bath. Each room is designed for comfort with a cozy bed, tv and ceiling fan. The front bedroom has a brand new sleep number customizable mattress and a headboard made of wood from an 1800 Pennsylvania farmhouse. There is a loft area with two of the most comfortable chairs you will ever sit in. From here, enjoy the roaring fire below and gaze at the beauty of nature through the two oversized windows while watching the sun come up and drinking your coffee or tea or sitting and having a glass of wine at night. This is a well loved home and will welcome someone new with open arms! Lake Memberships Available.
Location
State PA
County Carbon
Area Kidder Twp (13408)
Zoning RES
Rooms
Other Rooms Living Room, Dining Room, Bedroom 2, Bedroom 3, Bedroom 4, Kitchen, Bedroom 1, Other, Solarium, Bathroom 1, Bathroom 2
Main Level Bedrooms 1
Interior
Interior Features Floor Plan - Open
Hot Water Electric
Heating Baseboard - Electric, Other
Cooling Ceiling Fan(s)
Fireplaces Number 1
Fireplaces Type Insert
Furnishings Yes
Fireplace Y
Heat Source Electric
Exterior
Garage Spaces 2.0
Water Access N
View Mountain
Accessibility Other
Total Parking Spaces 2
Garage N
Building
Story 1.5
Foundation Crawl Space
Sewer Public Sewer
Water Community
Architectural Style Chalet
Level or Stories 1.5
Additional Building Above Grade, Below Grade
New Construction N
Schools
School District Weatherly Area
Others
HOA Fee Include Road Maintenance,Sewer,Snow Removal,Trash,Water,Cable TV
Senior Community No
Tax ID 45A-20-B148
Ownership Fee Simple
SqFt Source Assessor
Special Listing Condition Standard
Read Less

Bought with Non Member • Non Subscribing Office
GET MORE INFORMATION




