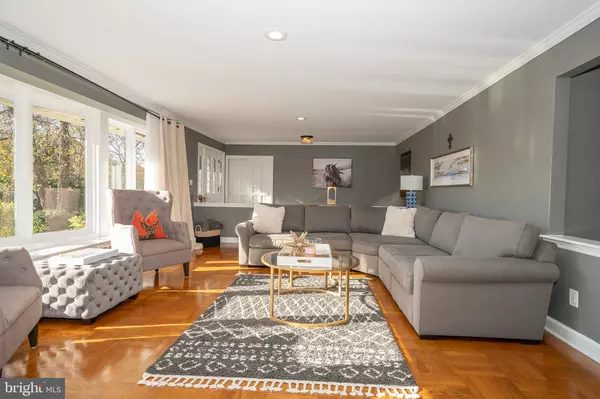For more information regarding the value of a property, please contact us for a free consultation.
822 LAFAYETTE RD Bryn Mawr, PA 19010
Want to know what your home might be worth? Contact us for a FREE valuation!

Our team is ready to help you sell your home for the highest possible price ASAP
Key Details
Sold Price $1,360,000
Property Type Single Family Home
Sub Type Detached
Listing Status Sold
Purchase Type For Sale
Square Footage 4,906 sqft
Price per Sqft $277
Subdivision Bryn Mawr
MLS Listing ID PAMC2089388
Sold Date 01/26/24
Style Cape Cod
Bedrooms 4
Full Baths 3
Half Baths 1
HOA Y/N N
Abv Grd Liv Area 4,129
Originating Board BRIGHT
Year Built 1963
Annual Tax Amount $21,261
Tax Year 2022
Lot Size 0.848 Acres
Acres 0.85
Lot Dimensions 208.00 x 0.00
Property Description
Welcome to 822 Lafayette, a meticulously maintained 4-bedroom, 3.5-bath Cape style residence offering 4,906 square feet of elegant living space. Nestled serenely on a peaceful street in Bryn Mawr, Lower Merion township, this home effortlessly marries practicality and style, making it the perfect choice for those seeking expanded first-floor living without compromising on sophistication.
Step inside, and you'll find a generously proportioned living room bathed in natural light, featuring beautiful hardwood floors, a bay window that invites the outdoors in, and tasteful crown molding. Flanking a handsome wood-burning fireplace, built-in cabinets offer both form and function! The adjacent dining room, graced with richly stained hardwood floors and stylish chair railing, effortlessly opens to the living and family spaces, creating an inviting flow for gatherings of any size.
The true heart of this home lies in its central kitchen, where crisp white cabinetry, quartz countertops, a gas cooktop, double wall ovens, chic stone backsplash, and gleaming hardwood floors combine to create high performance as well as high style. The kitchen's design ensures that hosts can remain engaged with their guests while enjoying captivating views of the flat backyard, (thoughtfully expanded and leveled to accommodate play space), a shimmering pool, as well as an organic vegetable garden.
The kitchen seamlessly transitions into the dining room, hearth room, and sunroom, creating an ideal setting for gatherings with loved ones. The hearth room, graced with a gas fireplace, a convenient desk, and a well-appointed wet bar with a beverage center, is smartly positioned steps away through French doors to the rear yard and terrace.
The first-level primary suite stands as a luxurious retreat, highlighted by soaring ceilings, generous closets to cater to your storage needs, and a dual vanity sink positioned beneath a window to bathe your daily routine in natural light. The en-suite bath is an oasis of relaxation, featuring a jetted tub, separated seated shower, and impeccable design touches throughout.
The sunroom, a recent renovation, welcomes an abundance of natural light through angled ceilings graced with skylights and three walls of windows, offering picturesque views of the meticulously manicured backyard.
Heading to the upper level, you'll discover two bedrooms connected by an updated Jack-&-Jill bathroom, both with hardwood floors and skylights that bring the outside world closer to home.
The finished lower level offers a generously sized family room with built-ins and walk-out to the side yard. Convenience is at your fingertips with a powder room, a full laundry room, and generous storage space.
Meaningful style updates to the home such as full interior painting and decorative lighting throughout, pair with important and recent infrastructure improvements to major systems and components, A new/newer HVAC system, water softener, and reverse osmosis filtration/purification along with a comprehensive restoration of the pool which included full re-plastering, a new filtration system, blue stone coping, and a tile surround. With an eye towards privacy and seasonal color, the landscaping was reimagined with flowering and native plants, in addition to updated lighting and post and rail fencing with 2 openings for ease of access.
Nestled within the award-winning Lower Merion School District, this residence offers swift access to shopping, dining, and entertainment along The Main Line, as well as easy access to the expressway and public transportation. Wide terraces invite you to savor moments of reprieve, contributing to the home's undeniable appeal. Experience the perfect blend of comfort and sophistication in this inviting Bryn Mawr residence.
Location
State PA
County Montgomery
Area Lower Merion Twp (10640)
Zoning RA
Rooms
Other Rooms Living Room, Dining Room, Primary Bedroom, Bedroom 2, Bedroom 3, Bedroom 4, Kitchen, Family Room, Basement, Breakfast Room, Laundry, Mud Room, Bathroom 2, Bathroom 3, Primary Bathroom, Half Bath
Basement Partial
Main Level Bedrooms 2
Interior
Interior Features Attic, Breakfast Area, Built-Ins, Carpet, Ceiling Fan(s), Combination Kitchen/Dining, Dining Area, Entry Level Bedroom, Family Room Off Kitchen, Floor Plan - Open, Formal/Separate Dining Room, Primary Bath(s), Skylight(s), Sprinkler System, Upgraded Countertops, Walk-in Closet(s), Wet/Dry Bar, Window Treatments, Wood Floors
Hot Water Natural Gas
Heating Forced Air
Cooling Central A/C
Flooring Carpet, Ceramic Tile, Hardwood, Other
Fireplaces Number 2
Equipment Cooktop, Cooktop - Down Draft, Dryer, Microwave, Oven - Double, Oven - Self Cleaning, Oven - Wall, Refrigerator, Washer, Water Heater
Fireplace Y
Appliance Cooktop, Cooktop - Down Draft, Dryer, Microwave, Oven - Double, Oven - Self Cleaning, Oven - Wall, Refrigerator, Washer, Water Heater
Heat Source Natural Gas
Laundry Basement
Exterior
Exterior Feature Patio(s)
Garage Garage - Side Entry, Garage Door Opener, Inside Access
Garage Spaces 2.0
Water Access N
Accessibility None
Porch Patio(s)
Attached Garage 2
Total Parking Spaces 2
Garage Y
Building
Story 2
Foundation Concrete Perimeter
Sewer Public Sewer
Water Public
Architectural Style Cape Cod
Level or Stories 2
Additional Building Above Grade, Below Grade
New Construction N
Schools
School District Lower Merion
Others
Senior Community No
Tax ID 40-00-29304-005
Ownership Fee Simple
SqFt Source Assessor
Acceptable Financing Cash, Conventional
Listing Terms Cash, Conventional
Financing Cash,Conventional
Special Listing Condition Standard
Read Less

Bought with Robin R. Gordon • BHHS Fox & Roach-Haverford
GET MORE INFORMATION




